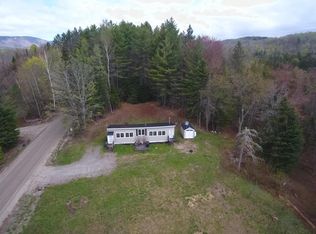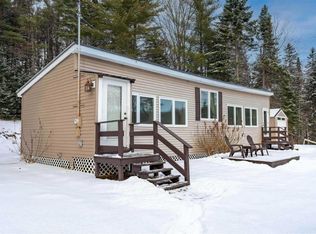Closed
Listed by:
Kelly Deth,
StoneCrest Properties, LLC2 802-626-4790
Bought with: Engel & Volkers Okemo
$554,000
2890 Center Pond Road, Newark, VT 05871
3beds
2,320sqft
Single Family Residence
Built in 2004
10 Acres Lot
$564,500 Zestimate®
$239/sqft
$3,184 Estimated rent
Home value
$564,500
Estimated sales range
Not available
$3,184/mo
Zestimate® history
Loading...
Owner options
Explore your selling options
What's special
This thoughtful home exudes warmth from the radiant heated floors to the custom art and gorgeous woodwork throughout. Each unique room welcomes you and leads you to the next beautiful space. First floor offers an entry space, a large living room, a custom, eat-in kitchen, den space, 1/2 bath and a utility room. The second floor offers three bedrooms including as well as an additional full bath. There is also a studio space over the den area that offers many possibilities. The screened in gazebo overlooking the pond is perfect for those warm summer nights. All situated privately on 10 acres of land with plenty of road frontage. The many Newark ponds are just a short drive away including Center Pond (1.6 mi away). The Kingdom Trails system and Burke Mtn are also just a short drive away. A true beauty in the heart of the Vermont mountains. Come see! Room sizes are estimated.
Zillow last checked: 8 hours ago
Listing updated: October 28, 2024 at 11:58am
Listed by:
Kelly Deth,
StoneCrest Properties, LLC2 802-626-4790
Bought with:
Mendi Michael
Engel & Volkers Okemo
Source: PrimeMLS,MLS#: 4973843
Facts & features
Interior
Bedrooms & bathrooms
- Bedrooms: 3
- Bathrooms: 3
- Full bathrooms: 1
- 3/4 bathrooms: 1
- 1/2 bathrooms: 1
Heating
- Propane, In Floor, Radiant
Cooling
- None
Appliances
- Included: Propane Water Heater, Instant Hot Water
- Laundry: Laundry Hook-ups, 2nd Floor Laundry
Features
- Dining Area, Kitchen Island, Primary BR w/ BA, Natural Woodwork, Vaulted Ceiling(s)
- Flooring: Carpet, Tile
- Basement: Slab
Interior area
- Total structure area: 2,320
- Total interior livable area: 2,320 sqft
- Finished area above ground: 2,320
- Finished area below ground: 0
Property
Parking
- Total spaces: 6
- Parking features: Crushed Stone, Driveway, Parking Spaces 6+, Detached
- Garage spaces: 1
- Has uncovered spaces: Yes
Features
- Levels: Two
- Stories: 2
- Patio & porch: Covered Porch, Screened Porch
- Exterior features: Shed
- Has spa: Yes
- Spa features: Bath
- Waterfront features: Pond
- Frontage length: Road frontage: 800
Lot
- Size: 10 Acres
- Features: Country Setting, Landscaped, Secluded, Sloped, Wooded, Near Snowmobile Trails, Rural
Details
- Additional structures: Outbuilding
- Parcel number: 42313210683
- Zoning description: Newark
Construction
Type & style
- Home type: SingleFamily
- Architectural style: Cape,Contemporary
- Property subtype: Single Family Residence
Materials
- Wood Frame, Wood Exterior
- Foundation: Floating Slab
- Roof: Metal
Condition
- New construction: No
- Year built: 2004
Utilities & green energy
- Electric: 200+ Amp Service, Circuit Breakers
- Sewer: 1000 Gallon, Concrete, Leach Field
- Utilities for property: Other
Community & neighborhood
Location
- Region: Newark
Other
Other facts
- Road surface type: Dirt
Price history
| Date | Event | Price |
|---|---|---|
| 10/28/2024 | Sold | $554,000-3.5%$239/sqft |
Source: | ||
| 6/7/2024 | Price change | $574,000-0.9%$247/sqft |
Source: | ||
| 10/12/2023 | Listed for sale | $579,000+100.3%$250/sqft |
Source: | ||
| 12/13/2016 | Listing removed | $289,000$125/sqft |
Source: StoneCrest Properties, LLC #4493040 Report a problem | ||
| 11/30/2016 | Listed for sale | $289,000$125/sqft |
Source: StoneCrest Properties, LLC #4493040 Report a problem | ||
Public tax history
| Year | Property taxes | Tax assessment |
|---|---|---|
| 2024 | -- | $200,300 |
| 2023 | -- | $200,300 |
| 2022 | -- | $200,300 |
Find assessor info on the county website
Neighborhood: 05871
Nearby schools
GreatSchools rating
- NANewark SchoolGrades: PK-8Distance: 3.5 mi

Get pre-qualified for a loan
At Zillow Home Loans, we can pre-qualify you in as little as 5 minutes with no impact to your credit score.An equal housing lender. NMLS #10287.

