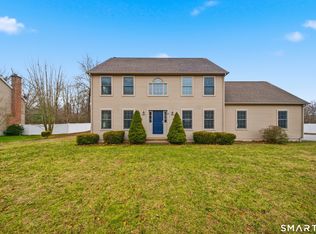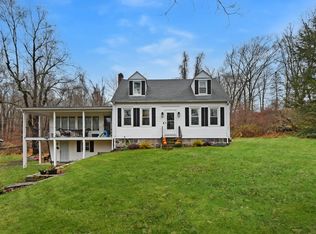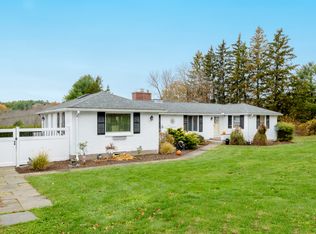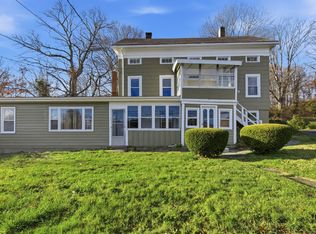Brand new home being constructed now- on great private lot. This home is will be situated on about 2 acres of sprawling space. Colonial style home with over 2500 sq ft of space featuring 4 bedrooms, 3 baths and open bright modern concept. Home features combination kitchen and dining layout with 9' ceilings and center island with large slider to exterior & lightly wooded private yard . Well designed family room and floor plan offers 4 large bedrooms and full bath on one side of home and a primary en-suite on other side of home making floor plan scaled correctly. Other misc features include a 3 car garage, plenty of storage and ability to customize. Home will take 8-10 months to construct. Please note - photos of the home shown are of same home builder recently built. This home is a to be built home and individual color choices will be selected by buyer. Please note: price reflects home with a three car garage and some options.- Builder has other properties being built to tour in various stages. The home is located on Young street and is a busy road. The home has foundation currently
New construction
$585,000
289 Young Street, East Hampton, CT 06424
4beds
2,600sqft
Est.:
Single Family Residence
Built in 2026
2.01 Acres Lot
$-- Zestimate®
$225/sqft
$-- HOA
What's special
Lightly wooded private yardCenter islandOpen bright modern conceptPlenty of storageWell designed family room
- 11 days |
- 2,240 |
- 214 |
Zillow last checked: 8 hours ago
Listing updated: December 01, 2025 at 11:46am
Listed by:
Nikki M. Defrancesco (203)577-7308,
Coldwell Banker Realty 860-644-2461
Source: Smart MLS,MLS#: 24142752
Tour with a local agent
Facts & features
Interior
Bedrooms & bathrooms
- Bedrooms: 4
- Bathrooms: 3
- Full bathrooms: 2
- 1/2 bathrooms: 1
Rooms
- Room types: Breezeway, Laundry
Primary bedroom
- Features: Full Bath, Walk-In Closet(s)
- Level: Upper
Bedroom
- Level: Upper
Bedroom
- Level: Upper
Bedroom
- Level: Upper
Dining room
- Features: Combination Liv/Din Rm, Hardwood Floor
- Level: Main
Great room
- Features: High Ceilings, Vaulted Ceiling(s), Dining Area, Hardwood Floor
- Level: Main
Kitchen
- Features: High Ceilings, Granite Counters, Kitchen Island, Sliders, Hardwood Floor
- Level: Main
Heating
- Forced Air, Propane
Cooling
- Central Air
Appliances
- Included: Allowance, Water Heater
- Laundry: Upper Level, Mud Room
Features
- Open Floorplan
- Windows: Thermopane Windows
- Basement: Full,Hatchway Access,Interior Entry
- Attic: Crawl Space,Access Via Hatch
- Number of fireplaces: 1
Interior area
- Total structure area: 2,600
- Total interior livable area: 2,600 sqft
- Finished area above ground: 2,600
Property
Parking
- Total spaces: 3
- Parking features: Attached, Garage Door Opener
- Attached garage spaces: 3
Lot
- Size: 2.01 Acres
- Features: Few Trees, Wooded, Cul-De-Sac
Details
- Parcel number: 2548285
- Zoning: R-4
Construction
Type & style
- Home type: SingleFamily
- Architectural style: Colonial
- Property subtype: Single Family Residence
Materials
- Vinyl Siding
- Foundation: Concrete Perimeter
- Roof: Asphalt
Condition
- To Be Built
- New construction: Yes
- Year built: 2026
Details
- Warranty included: Yes
Utilities & green energy
- Sewer: Septic Tank
- Water: Well
- Utilities for property: Underground Utilities
Green energy
- Energy efficient items: Windows
Community & HOA
HOA
- Has HOA: No
Location
- Region: East Hampton
Financial & listing details
- Price per square foot: $225/sqft
- Tax assessed value: $36,230
- Annual tax amount: $1,439
- Date on market: 12/1/2025
Estimated market value
Not available
Estimated sales range
Not available
Not available
Price history
Price history
| Date | Event | Price |
|---|---|---|
| 12/1/2025 | Listed for sale | $585,000+6.6%$225/sqft |
Source: | ||
| 10/3/2025 | Listing removed | $549,000$211/sqft |
Source: | ||
| 6/11/2025 | Listed for sale | $549,000$211/sqft |
Source: | ||
| 9/11/2024 | Pending sale | $549,000$211/sqft |
Source: | ||
| 8/16/2024 | Price change | $549,000-6.8%$211/sqft |
Source: | ||
Public tax history
Public tax history
| Year | Property taxes | Tax assessment |
|---|---|---|
| 2025 | $1,439 +4.4% | $36,230 |
| 2024 | $1,378 +5.5% | $36,230 |
| 2023 | $1,306 +4% | $36,230 |
Find assessor info on the county website
BuyAbility℠ payment
Est. payment
$3,911/mo
Principal & interest
$2780
Property taxes
$926
Home insurance
$205
Climate risks
Neighborhood: 06424
Nearby schools
GreatSchools rating
- 8/10Memorial SchoolGrades: PK-3Distance: 2.8 mi
- 6/10East Hampton Middle SchoolGrades: 6-8Distance: 3.2 mi
- 8/10East Hampton High SchoolGrades: 9-12Distance: 3.8 mi
Schools provided by the listing agent
- High: East Hampton
Source: Smart MLS. This data may not be complete. We recommend contacting the local school district to confirm school assignments for this home.
- Loading
- Loading




