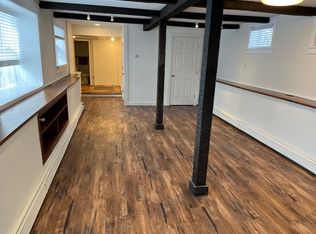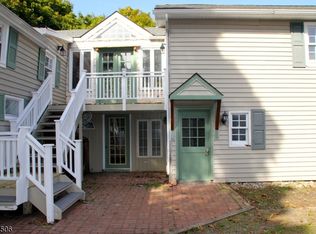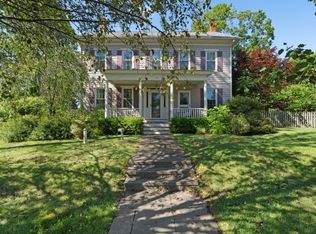Spacious 1660 sq ft 2 bedroom apartment on a 2+ acre setting in beautiful Hunterdon county. Much larger than most 2BR apartments you will find! Located in quaint Pittstown, this rural setting is a short 10 min drive to Clinton (and Rt 78) and Flemington. This top floor apartment has a huge master bedroom, large family room with beams and wood burning fireplace, spacious eat-in kitchen with loads of cabinet space, and bonus dining room/sunroom/den. Additional features include pine wood flooring and tile throughout, beamed ceilings, and two decks. Newer kitchen appliances. Onsite free washer/dryer, and off-street parking. Garage and cottage for storage are available. Fixed utilities charge of $250/month covers heat, electric, water, gas, garbage/recycle, lawn, and snow removal. Pets considered on case-by-case basis. Very unique - must see!!
This property is off market, which means it's not currently listed for sale or rent on Zillow. This may be different from what's available on other websites or public sources.


