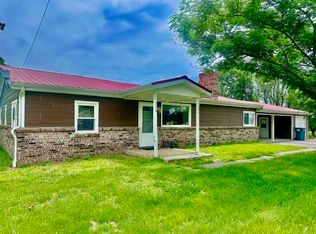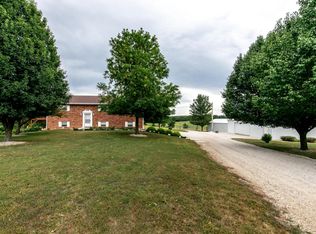Closed
Price Unknown
289 Westwind Road, Elkland, MO 65644
3beds
1,484sqft
Single Family Residence
Built in 2008
4.71 Acres Lot
$312,100 Zestimate®
$--/sqft
$1,593 Estimated rent
Home value
$312,100
Estimated sales range
Not available
$1,593/mo
Zestimate® history
Loading...
Owner options
Explore your selling options
What's special
Welcome to country living. Turn-key very well maintained and updated home with a new 40 X 80 metal barn with stalls for horses on almost 5 acres. Some of the home updates include beautiful granite countertops flooring, and a brand new wood stove for an alternative heat source. It is located 8 miles from Buffalo mo and 35 miles from Springfield Mo. Priced to sell quickly, it won't last long, so don't miss this great opportunity!
Zillow last checked: 8 hours ago
Listing updated: September 12, 2025 at 09:48am
Listed by:
Kelly Frieze 417-844-1443,
Stockton Lake Properties, LLC
Bought with:
Angela Owens, 2006010662
EXP Realty LLC
Source: SOMOMLS,MLS#: 60300512
Facts & features
Interior
Bedrooms & bathrooms
- Bedrooms: 3
- Bathrooms: 2
- Full bathrooms: 2
Heating
- Heat Pump, Central, Stove, Electric, Wood
Cooling
- Central Air, Ceiling Fan(s), Heat Pump
Appliances
- Included: Dishwasher, Free-Standing Propane Oven, Dryer, Washer, Electric Water Heater, Disposal
- Laundry: Main Level
Features
- High Ceilings, Granite Counters
- Flooring: Hardwood, Vinyl, Tile
- Windows: Double Pane Windows
- Has basement: No
- Has fireplace: No
Interior area
- Total structure area: 1,484
- Total interior livable area: 1,484 sqft
- Finished area above ground: 1,484
- Finished area below ground: 0
Property
Parking
- Total spaces: 2
- Parking features: Garage - Attached
- Attached garage spaces: 2
Accessibility
- Accessibility features: Accessible Central Living Area
Features
- Levels: One
- Stories: 1
- Fencing: Partial,Pipe/Steel,Barbed Wire
- Has view: Yes
- View description: Panoramic
Lot
- Size: 4.71 Acres
- Features: Acreage
Details
- Additional structures: Shed(s), Other
- Parcel number: 119029000000010010
Construction
Type & style
- Home type: SingleFamily
- Architectural style: Traditional
- Property subtype: Single Family Residence
Materials
- Vinyl Siding
- Foundation: Slab
- Roof: Metal
Condition
- Year built: 2008
Utilities & green energy
- Sewer: Lagoon
- Water: Private
Community & neighborhood
Location
- Region: Elkland
- Subdivision: N/A
Other
Other facts
- Listing terms: Cash,VA Loan,USDA/RD,FHA,Conventional
- Road surface type: Gravel
Price history
| Date | Event | Price |
|---|---|---|
| 9/12/2025 | Sold | -- |
Source: | ||
| 8/11/2025 | Pending sale | $310,000$209/sqft |
Source: | ||
| 7/24/2025 | Listed for sale | $310,000+3.3%$209/sqft |
Source: | ||
| 5/2/2022 | Sold | -- |
Source: | ||
| 3/19/2022 | Pending sale | $300,000$202/sqft |
Source: | ||
Public tax history
| Year | Property taxes | Tax assessment |
|---|---|---|
| 2024 | $966 +1.2% | $21,540 |
| 2023 | $955 | $21,540 +0% |
| 2022 | -- | $21,530 +9.1% |
Find assessor info on the county website
Neighborhood: 65644
Nearby schools
GreatSchools rating
- 7/10Buffalo Middle SchoolGrades: 5-8Distance: 6.5 mi
- 5/10Buffalo High SchoolGrades: 9-12Distance: 7.2 mi
- 6/10Mallory Elementary SchoolGrades: PK-4Distance: 7.2 mi
Schools provided by the listing agent
- Elementary: Buffalo
- Middle: Buffalo
- High: Buffalo
Source: SOMOMLS. This data may not be complete. We recommend contacting the local school district to confirm school assignments for this home.

