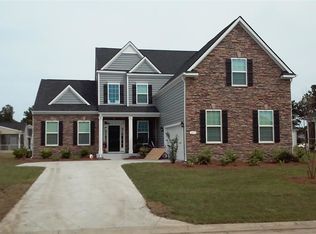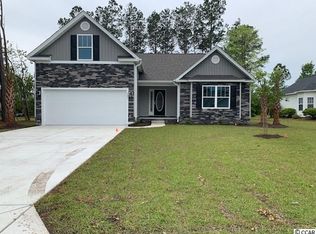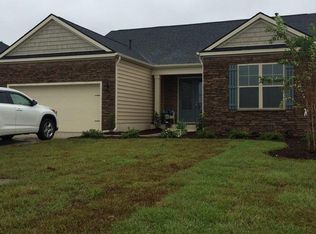"Good Sense" home. Equiped with low-e glass windows plus energy film, energy savings appliances, added insulation and ceiling fans which all make the home have a lower carbon footprint. Hardwood floors in foyer, living room, dining room, kitchen, master bedroom, 2nd and 3rd bedroom and all hallways (1600 sq ft). Family room with large windows add lots of light has new carpet. Large dining room and eat in kitchen each w/ large bow windows add lots of light. SunTubes in kitchen and living room with LED lighting. Ceiling fans in MBR, LR, 2nd and 3rd bedrooms and family room. Open concept-split plan with private Master Suite on one side of home. Private master suite bath has a large 40" x 60" walk-in shower installed 4/2020, double sinks and walk-in closet plus a very large linen closet. Sliding door to screen room from master has plantation shutters. Vaulted living room ceiling-14 ft. Tray ceilings in DR and master suite. Vaulted ceiling 3 season sun room-22ft x 11ft-enclosed screen room & windows with new metal roof (11/2019), unheated space not included in 1968 sq ft heated space. Large 22 x 12 ft concrete patio in back and 12 x 12 paver patio in front. Mature gardens throughout property w/ sitting areas; Outdoor lawn/garden automated irrigation system. Private backyard and front sitting area. Thomasville semi custom light solid cherry kitchen cabinets, Shaker Style. Upper cabinets are 42" high for added storage space. Customized cabinet/drawer inserts for pan storage, garbage etc. Large pantry w/ full shelving. Breakfast bar with storage underneath. LED under cabinet lighting. Glass & Bottocelli marble back-splash. Granite countertops. All stainless steel energy efficient appliances. Master and family bath upgrades. Both have Kraftmaid Shaker style 35" high white maple cabinetry with custom inserts for cosmetics and laundry. Granite countertops. Double sinks with stainless Delta faucets in MB. Moen Nickel faucet in 2nd bath. 2015 new energy saving heating/cooling system All gutters are covered with new "Gutter Dome" coverings. 11/2020 new shingle roof approved by SC Safe-Home hurricane: retrofit with a 50 year transferable warranty. Neighborhood Description Quiet and established neighborhood in south end of Grand Strand area, near Surfside Beach. 1.5 miles to intercoastal waterway, 2 miles to Atlantic beaches. Community pool available. Low HOA fees.
This property is off market, which means it's not currently listed for sale or rent on Zillow. This may be different from what's available on other websites or public sources.


