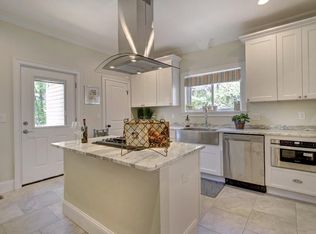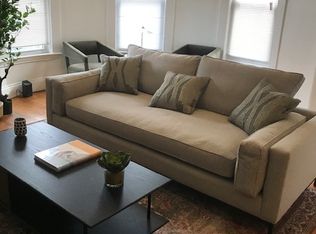Here We have a Unique beautiful Single Family Attached Home Located in the City Of Boston in the Garrison-Trotter Neighborhood. Here is a perfect opportunity for an owner occupant looking to live in the city. Property has so much to offer with 4 Beds, 2.5 Baths with over 2,400 +sqft living space on 3 levels. First floor level contains a spacious open plan leading into the kitchen, with a full bath on the first floor. 2nd level consist of 3 great size bedrooms with a full bath. Now my favorite part the Loft style Master bedroom on the 3rd floor level with a half bath and office space and nice high ceilings. Property also has a huge walkout basement with so much potential to build. The exterior of the home offers a large driveway with a 2 car garage and a nice deck for entertainment. This house is a MUST see won't Last Long in today's market. Group Showings Only (Open House Schedule is Saturday 2nd 2pm-3:15pm )
This property is off market, which means it's not currently listed for sale or rent on Zillow. This may be different from what's available on other websites or public sources.

