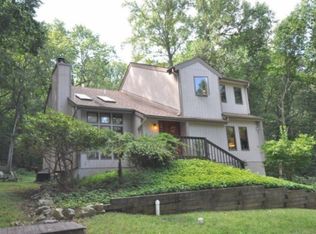Unique Custom-Built Cape Cod Colonial and Guest Cottage on Eight Acres Nestled amid leafy woodlands on eight acres of privacy and serenity, a custom residence in Tewksbury is enhanced by an Adirondack-inspired two bedroom guest cottage with a ground level workshop. The main home offers four bedrooms and four full baths. Enjoy the natural beauty of this setting from a multi-tiered deck, covered rocking chair front porch and stone patio featuring a full kitchen and fireplace, or stroll to the multi-use Columbia Trail for hiking, jogging, fly-fishing or biking. A spacious two-car garage with a garden/equipment bay and finished second level is another prime amenity. Highlights of the main home’s gracious twelve-room interior include hardwood flooring throughout, high ceilings, window walls, skylights, recessed lighting, neutral paint colors, two woodstoves, a center island kitchen, elegant master suite and beautifully finished walkout lower level. Introducing the home is a soaring foyer set under cathedral ceilings and featuring a staircase, crown moldings, a fixed upper window and views into the great room. A door in the foyer reveals a charming den or bedroom with a walk-in closet, while a French door on the opposite side of the foyer opens to an office designed for two with walls of built-in cabinets. Straight ahead of the foyer, the dramatic great room is detailed with hardwood floors, a vast window wall, cathedral ceilings, a railed overlook from the upstairs hallway, a cozy woodstove, decorative columns and sliding French doors opening to the spacious tiered deck. Continuing the open flow is a gourmet kitchen featuring maple cabinetry, a center island with seating, granite tile counters, ceramic tile backsplash and floors, plus recessed and pendant lights. The kitchen’s windowed dining area has two skylights set into the volume ceiling, hardwood floors and sliding French doors to the deck for outdoor meals. Nearby is a fully-equipped laundry room offering a covered walkway to the garage . A refined first floor master suite begins in the skylit bedroom designed with a window wall, hardwood floors and recessed lighting. In the updated master bath, a newer glass door shower and two furniture-caliber sink vanities topped in granite flank a view-filled bay window framing forest views. Upstairs are two additional bedrooms and a full bath. Elegantly finished with ample space, the walkout daylight lower level presents a wood-paneled family room with sliding French doors to the patio, a gas fireplace set into a brick hearth and an entertainment-friendly kitchenette. This stylish level also includes a bedroom with artistic trompe d’oeil murals and a walk-in cedar closet, a full bath and a double door entrance to bonus room for crafts or exercise. Another notable advantage is the two-story guest cottage which is inspired by Adirondack Mountain lodges. Perfect for weekend visitors, this barn-type cottage was built post and beam style architecture. The main level offers hardwood floors, a bedroom, full bath, beamed ceiling great room, full kitchen and laundry room. A rustic wood staircase reveals an upstairs loft with a second bedroom, large walk-in closet and office. The ground level contains a utility and storage area with attached equipment shed; this level could also be used as an artist’s studio /work-shop. Both the main house and guest cottage are located near the stone patio and full outdoor kitchen which includes a Weber™ grill, refrigerator, sink and fireplace with a conversation area. The tiered deck offers several seating and dining options as well as views of blooming trees and specimen plantings. A high-end “water furnace” geothermal system is an energy efficient source for heating cooling the main house. Additional utilities include private septic, well water and generator hook-ups.
This property is off market, which means it's not currently listed for sale or rent on Zillow. This may be different from what's available on other websites or public sources.
