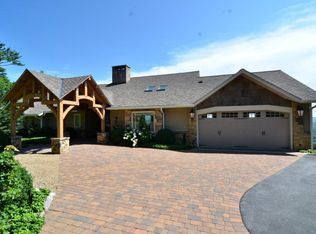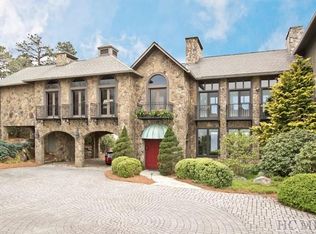Long range mountain views like you have never seen before! This four bedroom, five and a half bath home has been completely renovated and is move in ready. The home boasts some of the most beautiful views in the Highlands area from multiples rooms in the house; including both living room areas, kitchen, bedrooms, bathrooms and even the stair case! Live with a complete secluded mountain home feel, while still being close to town. The first floor has the master suite with large bathroom including a soak tub with mountain views, a large walk in closet and his and her sinks. Also, a gorgeous living room with tall vaulted ceilings and a large stone fireplace to enjoy, the open kitchen with stainless steel appliances, dining room area and the 3 car garage with a built in workshop. The second story hosts the remainder of the bedrooms: three guest suites and two bunk rooms and has another beautiful guest lounge with a wet bar and a large stone fireplace, which also has those mountain views! Located in the premiere Highlands Country Club. A true mountain gem hidden in plain sight.
This property is off market, which means it's not currently listed for sale or rent on Zillow. This may be different from what's available on other websites or public sources.

