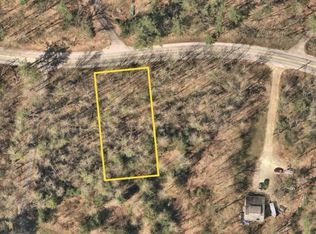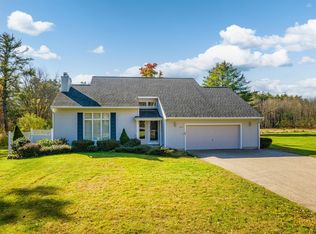Closed
Listed by:
Maria Shute,
RE/MAX Shoreline 603-431-1111
Bought with: KW Coastal and Lakes & Mountains Realty
$935,000
289 Tolend Road, Dover, NH 03820
4beds
4,364sqft
Ranch
Built in 2001
8.34 Acres Lot
$971,800 Zestimate®
$214/sqft
$4,855 Estimated rent
Home value
$971,800
$845,000 - $1.12M
$4,855/mo
Zestimate® history
Loading...
Owner options
Explore your selling options
What's special
CONTINUE TO SHOW - Stunning Ranch on 8 Acres in Dover, NH! Discover this meticulously maintained, 2,200 SF ranch built in 2001, offering quality construction and thoughtful design. Nestled on 8 private, mostly wooded acres, this property provides a blend of spacious living and outdoor adventure. Contemporary, one-level living is perfect for today’s needs and aging in place. Enjoy the large rooms, high ceilings, natural light and seamless flow throughout the main level. Layout is open and versatile. Currently configured with two en-suite bedrooms on main level, the Den could be readily be converted to a 3rd. The finished lower level is enormous, featuring 4 additional rooms used as guest quarters, a sunny living area, and ¾ bath - offering flexibility for visitors, extended family stays, or full-time multi-generational living option. Outdoor highlights include a 30x40 outbuilding with 12’ overhead door, perfect for storing recreational equipment or a workshop. Wide trails throughout the property allow you to explore, observe wildlife, and make use of two charmingly rustic additions; an authentic Sugar Shack and neighboring one-room cabin. This rare offering in Dover delivers a serene, wooded retreat while being close to local amenities. Whether you're looking for a peaceful lifestyle, room to entertain, or space to explore the outdoors, this property checks all the boxes, a perfect blend of privacy and convenience. Schedule your private tour today!
Zillow last checked: 8 hours ago
Listing updated: May 07, 2025 at 01:45pm
Listed by:
Maria Shute,
RE/MAX Shoreline 603-431-1111
Bought with:
Jaylan Archer
KW Coastal and Lakes & Mountains Realty
Source: PrimeMLS,MLS#: 5027976
Facts & features
Interior
Bedrooms & bathrooms
- Bedrooms: 4
- Bathrooms: 4
- Full bathrooms: 1
- 3/4 bathrooms: 2
- 1/2 bathrooms: 1
Heating
- Oil, Hot Water
Cooling
- Central Air
Appliances
- Laundry: 1st Floor Laundry
Features
- Primary BR w/ BA, Vaulted Ceiling(s), Walk-In Closet(s), Walk-in Pantry
- Flooring: Carpet, Laminate
- Basement: Finished,Full,Walkout,Walk-Out Access
- Fireplace features: Wood Stove Hook-up
Interior area
- Total structure area: 4,434
- Total interior livable area: 4,364 sqft
- Finished area above ground: 2,217
- Finished area below ground: 2,147
Property
Parking
- Total spaces: 2
- Parking features: Paved
- Garage spaces: 2
Accessibility
- Accessibility features: 3 Ft. Doors, Bathroom w/5 Ft. Diameter, Kitchen w/5 Ft. Diameter, Multi-Level w/4 Ft Stairs, One-Level Home
Features
- Levels: One
- Stories: 1
- Patio & porch: Covered Porch, Enclosed Porch
- Frontage length: Road frontage: 170
Lot
- Size: 8.34 Acres
- Features: Country Setting, Wooded
Details
- Additional structures: Outbuilding
- Parcel number: DOVRME0038BL6000
- Zoning description: R-40
Construction
Type & style
- Home type: SingleFamily
- Architectural style: Ranch
- Property subtype: Ranch
Materials
- Wood Frame
- Foundation: Poured Concrete
- Roof: Architectural Shingle
Condition
- New construction: No
- Year built: 2001
Utilities & green energy
- Electric: Circuit Breakers, Generator
- Sewer: Private Sewer
- Utilities for property: Cable
Community & neighborhood
Location
- Region: Dover
Price history
| Date | Event | Price |
|---|---|---|
| 5/6/2025 | Sold | $935,000-1.6%$214/sqft |
Source: | ||
| 1/29/2025 | Listed for sale | $950,000+202.1%$218/sqft |
Source: | ||
| 9/17/2001 | Sold | $314,500$72/sqft |
Source: Public Record Report a problem | ||
Public tax history
| Year | Property taxes | Tax assessment |
|---|---|---|
| 2024 | $17,814 +12.1% | $980,400 +15.3% |
| 2023 | $15,897 +2.3% | $850,100 +8.6% |
| 2022 | $15,533 +4.6% | $782,900 +14.4% |
Find assessor info on the county website
Neighborhood: 03820
Nearby schools
GreatSchools rating
- 5/10Dover Middle SchoolGrades: 5-8Distance: 2.7 mi
- NADover Senior High SchoolGrades: 9-12Distance: 2.7 mi
- 6/10Frances G. Hopkins Elementary School at Horne StreetGrades: K-4Distance: 2.2 mi
Schools provided by the listing agent
- High: Dover High School
Source: PrimeMLS. This data may not be complete. We recommend contacting the local school district to confirm school assignments for this home.
Get a cash offer in 3 minutes
Find out how much your home could sell for in as little as 3 minutes with a no-obligation cash offer.
Estimated market value$971,800
Get a cash offer in 3 minutes
Find out how much your home could sell for in as little as 3 minutes with a no-obligation cash offer.
Estimated market value
$971,800

