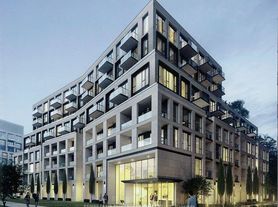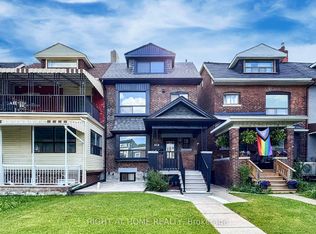Welcome To The Kingsview Where Luxury, Space, And Sophistication Meet. Making Its Debut On MLS, This Rarely Available Two-Storey Corner Suite At The Kingsview Luxury Apartments Offers Refined Living Designed For Comfort, Elegance, And Ease. With 1,640 Sq. Ft. Of Beautifully Curated Space, This Home Is Ideal For Those Seeking A Low-Maintenance Lifestyle Without Compromising Space. Tucked Behind Lush Landscaping And Mature Trees, This Quiet Boutique Building Feels Exceptionally Private Yet Sits Directly Across From The Humbertown Shops, Offering Everyday Essentials Like The LCBO, Shoppers Drug Mart, Gourmet Grocers, Cafes, And More. Inside, The Main Level Boasts A Spacious Living And Dining Area Framed By Oversized Windows And A Walk-Out To A Private Terrace Ideal For Hosting Or Starting Your Day With A Quiet Cup Of Coffee. The Kitchen Features Full-Sized Appliances, A Central Island With Breakfast Bar And Extra Storage. A Full 3-Piece Bathroom On The Main Floor Adds Rare Convenience Should You Have Guests Stay In The Den. Upstairs, You'll Find Three Spacious Bedrooms. The Primary Bedroom Has A Walk-In Closet, Separate Accessory Closet And An Ensuite Featuring A Step-In Rain Shower With Built-In Bench Seating. Down The Hall, You'll Find Two Bright Bedrooms Both With Large Wardrobe Closets. The Upper Hallway Offers Space For Bookshelves, Art Displays, A Compact Desk, Along With A Bonus Linen Closet. The Renovated Shared Laundry Room Is Conveniently Located Within The Building. With Its Thoughtful Layout, Exceptional Square Footage, And Unbeatable Location, This Rare Offering Is The Perfect Fit For Professionals, Families, Or Down Sizers Seeking The Comfort Of A Full-Sized Home Without The Maintenance.
IDX information is provided exclusively for consumers' personal, non-commercial use, that it may not be used for any purpose other than to identify prospective properties consumers may be interested in purchasing, and that data is deemed reliable but is not guaranteed accurate by the MLS .
Condo for rent
C$5,150/mo
289 The Kingsway #104, Toronto, ON M9A 3T9
4beds
Price may not include required fees and charges.
Condo
Available now
-- Pets
Air conditioner, central air
Coin operated laundry
1 Parking space parking
Natural gas, radiant
What's special
Corner suiteBeautifully curated spaceLush landscapingMature treesPrivate terraceOversized windowsFull-sized appliances
- 40 days
- on Zillow |
- -- |
- -- |
Travel times
Renting now? Get $1,000 closer to owning
Unlock a $400 renter bonus, plus up to a $600 savings match when you open a Foyer+ account.
Offers by Foyer; terms for both apply. Details on landing page.
Facts & features
Interior
Bedrooms & bathrooms
- Bedrooms: 4
- Bathrooms: 3
- Full bathrooms: 3
Heating
- Natural Gas, Radiant
Cooling
- Air Conditioner, Central Air
Appliances
- Laundry: Coin Operated, Common Area, Shared
Features
- Walk In Closet
Property
Parking
- Total spaces: 1
- Details: Contact manager
Features
- Stories: 2
- Exterior features: Balcony, Building Insurance included in rent, Building Maintenance included in rent, Coin Operated, Common Area, Common Elements included in rent, Exercise Room, Golf, Grounds Maintenance included in rent, Heating included in rent, Heating system: Radiant, Heating: Gas, Lot Features: Golf, Park, Place Of Worship, Public Transit, School, Park, Parking included in rent, Place Of Worship, Public Transit, School, Terrace Balcony, Underground, Visitor Parking, Walk In Closet, Water included in rent
Construction
Type & style
- Home type: Condo
- Property subtype: Condo
Utilities & green energy
- Utilities for property: Water
Community & HOA
Location
- Region: Toronto
Financial & listing details
- Lease term: Contact For Details
Price history
Price history is unavailable.

