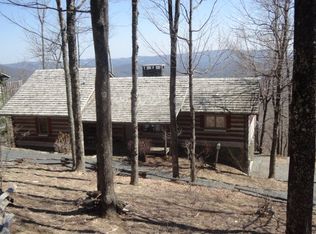Sold for $755,000 on 08/12/25
$755,000
289 Summit Drive, Todd, NC 28684
3beds
2,118sqft
Single Family Residence
Built in 2003
0.7 Acres Lot
$756,100 Zestimate®
$356/sqft
$2,625 Estimated rent
Home value
$756,100
Estimated sales range
Not available
$2,625/mo
Zestimate® history
Loading...
Owner options
Explore your selling options
What's special
Perched high in Southern Ashe County, this Stonebridge antique log home offers panoramic, ever-changing views of the High Country. Watch as the colors shift with the light and the seasons. Crafted with massive logs and anchored by a towering floor-to-ceiling stone fireplace, the great room welcomes you with warmth, grandeur, and craftsmanship that commands attention. Vaulted ceilings, wide plank wood floors, and abundant windows flood the space with natural light framing breathtaking vistas from every angle. Spend your evenings nestled around the wood burning fireplace, sharing memories with the ones you love most. The stylish kitchen features stainless appliances, custom cabinetry, and a spacious island with seating. The great room opens to a generous deck, expanding the main level living area and creating the ideal setting for dining alfresco or enjoying happy hour with neighbors. The primary suite is a peaceful retreat, where you can wake up to views in bed and step directly out on to the deck to breath in the fresh mountain air. An ensuite primary full bath includes the laundry for added convenience. On the upper level an open loft bedroom invites guests to wake up to views that spark excitement for a new day. An additional bedroom offers a more private guest space, complete with a view, ensuring everyone enjoys a memorable stay. A full guest bath completes the second level. On the lower level, a large family room offers a relaxed space to hang out, while a second expansive deck provides another vantage point to soak in nature’s beauty. Also on this level a full bath and an oversized one-car garage adding flexibility for storage, or outdoor gear. Off the lower deck, a custom stone fire pit area becomes the heart of your outdoor experience where roasting s'mores with grandkids, sharing stories with friends, and savoring peaceful evenings beneath the stars becomes your lifestyle. Live and play where the sky meets the ridge lines, and peace meets possibility.
Zillow last checked: 8 hours ago
Listing updated: August 12, 2025 at 07:09pm
Listed by:
April Weaver-Taracido (336)246-6348,
Howard Hanna Allen Tate Ashe High Country Realty,
Cindy Wiehrs 813-601-3655,
Howard Hanna Allen Tate Ashe High Country Realty
Bought with:
E. Shalamar Blevins, 353878
Howard Hanna Allen Tate Ashe High Country Realty
Source: High Country AOR,MLS#: 255954 Originating MLS: High Country Association of Realtors Inc.
Originating MLS: High Country Association of Realtors Inc.
Facts & features
Interior
Bedrooms & bathrooms
- Bedrooms: 3
- Bathrooms: 3
- Full bathrooms: 3
Heating
- Forced Air, Propane
Cooling
- None
Appliances
- Included: Dryer, Dishwasher, Electric Range, Microwave Hood Fan, Microwave, Refrigerator, Washer
- Laundry: Main Level
Features
- Vaulted Ceiling(s)
- Basement: Finished,Walk-Out Access
- Has fireplace: Yes
- Fireplace features: Stone
Interior area
- Total structure area: 2,118
- Total interior livable area: 2,118 sqft
- Finished area above ground: 1,620
- Finished area below ground: 498
Property
Parking
- Total spaces: 1
- Parking features: Basement, Driveway, Garage, One Car Garage, Gravel, Private
- Garage spaces: 1
- Has uncovered spaces: Yes
Features
- Levels: Two
- Stories: 2
- Patio & porch: Covered, Multiple, Open
- Exterior features: Fire Pit, Out Building(s), Other, See Remarks, Gravel Driveway
- Has view: Yes
- View description: Long Range
Lot
- Size: 0.70 Acres
Details
- Additional structures: Outbuilding
- Parcel number: 13155049050A
- Zoning description: Residential
Construction
Type & style
- Home type: SingleFamily
- Architectural style: Log Home
- Property subtype: Single Family Residence
Materials
- Log
- Foundation: Basement
- Roof: Architectural,Shingle
Condition
- Year built: 2003
Utilities & green energy
- Sewer: Septic Permit Unavailable
- Water: Shared Well
- Utilities for property: High Speed Internet Available
Community & neighborhood
Security
- Security features: Radon Mitigation System
Location
- Region: Todd
- Subdivision: Stonebridge
HOA & financial
HOA
- Has HOA: Yes
- HOA fee: $913 annually
Other
Other facts
- Listing terms: Cash,Conventional,New Loan,VA Loan
- Road surface type: Gravel
Price history
| Date | Event | Price |
|---|---|---|
| 8/12/2025 | Sold | $755,000-2.6%$356/sqft |
Source: | ||
| 6/29/2025 | Contingent | $775,000$366/sqft |
Source: | ||
| 6/6/2025 | Listed for sale | $775,000+43.5%$366/sqft |
Source: | ||
| 12/6/2021 | Sold | $540,000+2.9%$255/sqft |
Source: | ||
| 11/1/2021 | Contingent | $525,000$248/sqft |
Source: | ||
Public tax history
| Year | Property taxes | Tax assessment |
|---|---|---|
| 2025 | $3,102 +8.3% | $591,900 |
| 2024 | $2,865 | $591,900 |
| 2023 | $2,865 +42.2% | $591,900 +71.4% |
Find assessor info on the county website
Neighborhood: 28684
Nearby schools
GreatSchools rating
- 8/10Westwood ElementaryGrades: K-6Distance: 2.6 mi
- 10/10Ashe County MiddleGrades: 7-8Distance: 7.7 mi
- 3/10Ashe County HighGrades: 9-12Distance: 4.9 mi
Schools provided by the listing agent
- Elementary: Westwood
- Middle: Ashe County
- High: Ashe County
Source: High Country AOR. This data may not be complete. We recommend contacting the local school district to confirm school assignments for this home.

Get pre-qualified for a loan
At Zillow Home Loans, we can pre-qualify you in as little as 5 minutes with no impact to your credit score.An equal housing lender. NMLS #10287.
