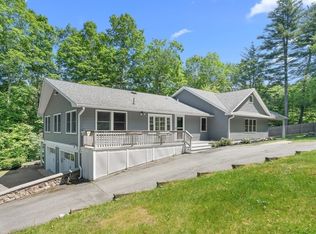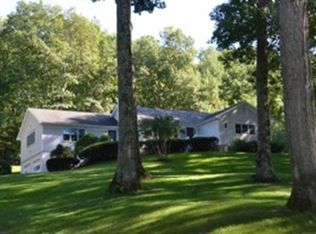Reproduction Cape set well back from a country road privately sited on nearly 2 tranquil acres. The open concept kitchen with custom crafted Crown Point cherry cabinets, young stainless appliances including 5 burner gas range & double oven, granite counters & center island w/ breakfast bar is a chef's delight! This well maintained home exuding uncommon charm & character boasts transom windows, bulls eye glass, 3 fireplaces, 12/12 windows & handsome hardwood floors throughout. Experience the ultimate in outdoor entertaining! Mingle with guests gathered around the firepit on the sprawling patio surrounded by lush lawn, gorgeous gardens & abutting woodlands. Enjoy the sweet sight & sounds of an exquisite waterfall while preparing meals on the enviable outdoor kitchen featuring granite counter, huge grill, refrigerator & beverage cooler. Benefit from Bolton's top rated schools, extensive conservation trails, golf & winery destinations & easy access to major routes. A sanctuary to treasure
This property is off market, which means it's not currently listed for sale or rent on Zillow. This may be different from what's available on other websites or public sources.

