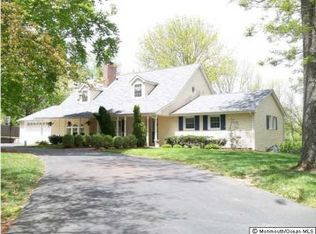Sold for $515,000
$515,000
289 Stewart Rd, Allentown, NJ 08501
2beds
1,544sqft
Single Family Residence
Built in 1988
-- sqft lot
$541,300 Zestimate®
$334/sqft
$2,392 Estimated rent
Home value
$541,300
$493,000 - $595,000
$2,392/mo
Zestimate® history
Loading...
Owner options
Explore your selling options
What's special
Looking for breathtaking Views & Serene Living? – Well you have Found It! Nestled in a picturesque setting, this stunning 2-bedroom, 2-bathroom home with a versatile loft offers the perfect blend of comfort and charm. The spacious living/dining room boasts soaring ceilings, beautiful beams, amazing windows and a cozy fireplace, creating a warm and inviting atmosphere. It seamlessly flows into a well-appointed galley kitchen, ideal for entertaining. The loft provides a flexible space—perfect for a home office, craft room, or whatever suits your needs. The primary suite features hardwood floors, double closets and an en-suite bath, while sliding doors lead to a deck with breathtaking views of the peaceful surroundings. The second bedroom offers wood floors, ample space, serene views and slider to the deck. The full, unfinished walk-out basement is a blank canvas, ready to be transformed into your dream space. Step outside to take in the stunning backyard views of the farm—a true retreat for those seeking tranquility. A circle driveway leads to a 2-car garage, with an additional detached 24x40 pole barn providing extra storage or workspace. Additional highlights include a newer roof, siding, garage doors, water system, HVAC, and convenient main-floor laundry. Seller is offering a 1 year home warranty. Don’t miss this incredible opportunity! BEST AND FINAL DUE BY 3/11/25 AT 5:00
Zillow last checked: 8 hours ago
Listing updated: May 13, 2025 at 09:31am
Listed by:
Michelle Gavio 856-296-0744,
Keller Williams Realty - Moorestown
Bought with:
Michelle Gavio, 897839
Keller Williams Realty - Moorestown
Source: Bright MLS,MLS#: NJBL2081058
Facts & features
Interior
Bedrooms & bathrooms
- Bedrooms: 2
- Bathrooms: 2
- Full bathrooms: 2
- Main level bathrooms: 2
- Main level bedrooms: 2
Primary bedroom
- Features: Flooring - Wood
- Level: Main
- Area: 247 Square Feet
- Dimensions: 19 x 13
Bedroom 2
- Features: Flooring - HardWood
- Level: Main
- Area: 130 Square Feet
- Dimensions: 13 x 10
Loft
- Level: Upper
- Area: 182 Square Feet
- Dimensions: 13 x 14
Loft
- Level: Upper
- Area: 182 Square Feet
- Dimensions: 13 x 14
Heating
- Forced Air, Electric
Cooling
- Central Air, Electric
Appliances
- Included: Dishwasher, Dryer, Oven/Range - Electric, Refrigerator, Washer, Water Treat System, Electric Water Heater
- Laundry: Main Level
Features
- Combination Dining/Living, Entry Level Bedroom, Open Floorplan, Kitchen - Galley, Primary Bath(s), Spiral Staircase
- Flooring: Carpet, Wood
- Basement: Full,Exterior Entry
- Number of fireplaces: 1
- Fireplace features: Flue for Stove, Free Standing, Wood Burning, Wood Burning Stove
Interior area
- Total structure area: 1,544
- Total interior livable area: 1,544 sqft
- Finished area above ground: 1,544
- Finished area below ground: 0
Property
Parking
- Total spaces: 8
- Parking features: Garage Faces Front, Inside Entrance, Circular Driveway, Attached, Detached, Driveway
- Attached garage spaces: 3
- Uncovered spaces: 5
Accessibility
- Accessibility features: None
Features
- Levels: One and One Half
- Stories: 1
- Patio & porch: Deck
- Pool features: None
- Has view: Yes
- View description: Pasture
Lot
- Dimensions: 121.00 x 0.00
Details
- Additional structures: Above Grade, Below Grade, Outbuilding
- Parcel number: 260010100034
- Zoning: RESIDENTIAL
- Special conditions: Standard
Construction
Type & style
- Home type: SingleFamily
- Architectural style: Ranch/Rambler
- Property subtype: Single Family Residence
Materials
- Vinyl Siding
- Foundation: Block
- Roof: Architectural Shingle
Condition
- Very Good
- New construction: No
- Year built: 1988
Utilities & green energy
- Sewer: On Site Septic
- Water: Well
Community & neighborhood
Location
- Region: Allentown
- Subdivision: None Available
- Municipality: NORTH HANOVER TWP
Other
Other facts
- Listing agreement: Exclusive Right To Sell
- Listing terms: Cash,Conventional,FHA,VA Loan
- Ownership: Fee Simple
Price history
| Date | Event | Price |
|---|---|---|
| 5/13/2025 | Sold | $515,000+12.2%$334/sqft |
Source: | ||
| 3/19/2025 | Pending sale | $459,000$297/sqft |
Source: | ||
| 3/14/2025 | Contingent | $459,000$297/sqft |
Source: | ||
| 3/7/2025 | Listed for sale | $459,000+176.1%$297/sqft |
Source: | ||
| 9/7/1995 | Sold | $166,250$108/sqft |
Source: Public Record Report a problem | ||
Public tax history
| Year | Property taxes | Tax assessment |
|---|---|---|
| 2025 | $6,946 +7.9% | $291,100 |
| 2024 | $6,436 | $291,100 |
| 2023 | -- | $291,100 |
Find assessor info on the county website
Neighborhood: 08501
Nearby schools
GreatSchools rating
- 5/10Clarence B. Lamb Elementary SchoolGrades: PK-3Distance: 3.3 mi
- 5/10N Burl Co Reg Middle SchoolGrades: 7-8Distance: 6.1 mi
- 7/10N Burl Co Reg High SchoolGrades: 9-12Distance: 6 mi
Schools provided by the listing agent
- Elementary: Clarence B. Lamb E.s.
- Middle: Northern Burl. Co. Reg. Jr. M.s.
- High: North Burlington Regional H.s.
- District: Northern Burlington Count Schools
Source: Bright MLS. This data may not be complete. We recommend contacting the local school district to confirm school assignments for this home.
Get a cash offer in 3 minutes
Find out how much your home could sell for in as little as 3 minutes with a no-obligation cash offer.
Estimated market value
$541,300
