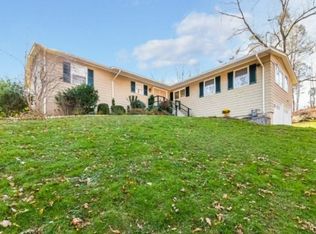Just completed in 2015, this six-bedroom residence takes a fresh modern approach to tradition in a home that expresses todays taste and lifestyle while beautifully fitting the rich heritage of New England. The design and construction are of consistently high standards on all three levels of the stone-and-shingle residence by respected builder/developer David Van Hoesen. Individually sourced designer finishes and custom millwork give each room a refined feel of relaxed elegance. Exemplifying understated luxury, amenities include a theater, gym, and wine tasting room. Wood-burning fireplaces are featured in the light-filled living room, washed-finish oak library, main and lower-level family rooms, and exquisite master suite. Another fireplace highlights the large terrace on the level, tree-lined approx. 2-acre grounds in Mid-Country Greenwich. With no detail overlooked in a design that artfully transitions from classic to modern style, this fabulous residence will stand the test of time.
This property is off market, which means it's not currently listed for sale or rent on Zillow. This may be different from what's available on other websites or public sources.
