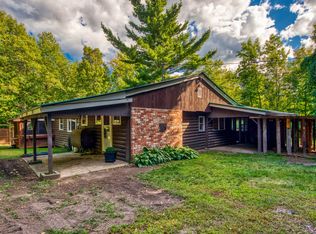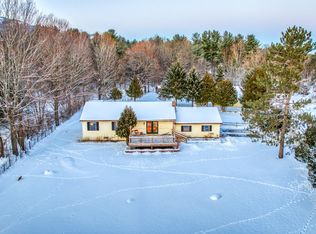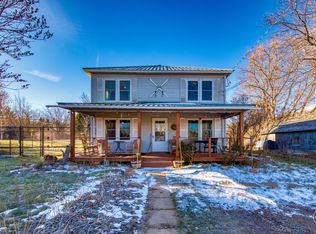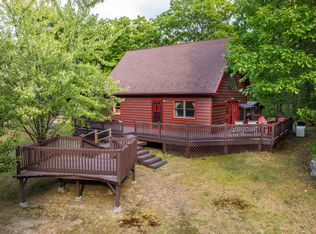Nestled in the woods on a 2.70 acre private lot with a stream. Don't judge this home by driving by. It truly is a MUST SEE and gets better and better as you continue the journey to the great room in the back portion with a stone fireplace and huge windows. True artistry in the birchbark door and window trim and cornices. The main floor has 2 bedrooms and two full baths, one with a hand painted sink. The lower level has two finished rooms for a game room or den .The shingled roof is new this month 10/4/24! The screened porch overlooks a very private wooded yard, perfect for a firepit & great for entertaining.
Pending
$375,000
289 Springfield Rd, Wilmington, NY 12997
2beds
1,900sqft
Single Family Residence
Built in 1955
2.7 Acres Lot
$-- Zestimate®
$197/sqft
$-- HOA
What's special
- 9 hours |
- 35 |
- 0 |
Zillow last checked: 8 hours ago
Listing updated: 17 hours ago
Listing by:
Engel & Volkers Lake Placid Real Estate 518-523-4404,
Lisa McKenna
Source: ACVMLS,MLS#: 203247
Facts & features
Interior
Bedrooms & bathrooms
- Bedrooms: 2
- Bathrooms: 2
- Full bathrooms: 2
- Main level bedrooms: 2
Bedroom 1
- Features: Carpet
- Level: First
- Area: 186 Square Feet
- Dimensions: 15.5 x 12
Bedroom 2
- Features: Carpet
- Level: First
- Area: 130 Square Feet
- Dimensions: 13 x 10
Bonus room
- Features: Carpet
- Level: Lower
- Area: 210 Square Feet
- Dimensions: 14 x 15
Den
- Features: Carpet
- Level: First
- Area: 225 Square Feet
- Dimensions: 15 x 15
Dining room
- Features: Linoleum
- Level: First
- Area: 120 Square Feet
- Dimensions: 12 x 10
Game room
- Features: Carpet
- Level: Lower
- Area: 414 Square Feet
- Dimensions: 23 x 18
Great room
- Features: Carpet
- Level: First
- Area: 644 Square Feet
- Dimensions: 28 x 23
Kitchen
- Features: Linoleum
- Level: First
- Area: 40 Square Feet
- Dimensions: 8 x 5
Heating
- Baseboard, Oil
Cooling
- None
Appliances
- Included: Free-Standing Electric Range, Refrigerator
Features
- Cathedral Ceiling(s), Eat-in Kitchen, Natural Woodwork
- Flooring: Carpet, Combination, Tile, Vinyl
- Windows: Insulated Windows
- Basement: Block,Partially Finished,Walk-Out Access
- Number of fireplaces: 1
- Fireplace features: Great Room
Interior area
- Total structure area: 2,240
- Total interior livable area: 1,900 sqft
- Finished area above ground: 1,300
- Finished area below ground: 600
Property
Parking
- Parking features: Off Street
Features
- Levels: One and One Half
- Stories: 1
- Patio & porch: Screened, Side Porch
- Exterior features: Private Yard
- Spa features: None
- Fencing: None
- Has view: Yes
- View description: Trees/Woods
Lot
- Size: 2.7 Acres
- Features: Many Trees, Native Plants, Private, Secluded, Wooded
Details
- Additional structures: Outbuilding
- Parcel number: 35.219.000
- Special conditions: Estate
Construction
Type & style
- Home type: SingleFamily
- Architectural style: Adirondack,Cabin
- Property subtype: Single Family Residence
Materials
- Clapboard, Wood Siding
- Foundation: Block
- Roof: Shingle
Condition
- Year built: 1955
Utilities & green energy
- Electric: 150 Amp Service
- Sewer: Septic Tank
- Water: Well
- Utilities for property: Cable Available, Electricity Connected, Sewer Connected, Water Connected
Community & HOA
Location
- Region: Wilmington
Financial & listing details
- Price per square foot: $197/sqft
- Tax assessed value: $257,100
- Annual tax amount: $5,358
- Date on market: 1/12/2026
- Listing agreement: Exclusive Right To Sell
- Listing terms: Cash,Conventional
- Lease term: None
- Electric utility on property: Yes
- Road surface type: Paved
Estimated market value
Not available
Estimated sales range
Not available
$1,973/mo
Price history
Price history
| Date | Event | Price |
|---|---|---|
| 1/12/2026 | Pending sale | $375,000$197/sqft |
Source: | ||
| 11/2/2025 | Listing removed | $375,000$197/sqft |
Source: | ||
| 10/6/2025 | Price change | $375,000-11.8%$197/sqft |
Source: | ||
| 5/30/2025 | Price change | $425,000-10.5%$224/sqft |
Source: | ||
| 2/17/2025 | Listed for sale | $475,000$250/sqft |
Source: | ||
Public tax history
Public tax history
| Year | Property taxes | Tax assessment |
|---|---|---|
| 2024 | -- | $257,100 +5.7% |
| 2023 | -- | $243,300 |
| 2022 | -- | $243,300 +28.9% |
Find assessor info on the county website
BuyAbility℠ payment
Estimated monthly payment
Boost your down payment with 6% savings match
Earn up to a 6% match & get a competitive APY with a *. Zillow has partnered with to help get you home faster.
Learn more*Terms apply. Match provided by Foyer. Account offered by Pacific West Bank, Member FDIC.Climate risks
Neighborhood: 12997
Nearby schools
GreatSchools rating
- 6/10Lake Placid Elementary SchoolGrades: K-5Distance: 10.5 mi
- 7/10Lake Placid Junior Senior High SchoolGrades: 6-12Distance: 9.9 mi
- Loading



