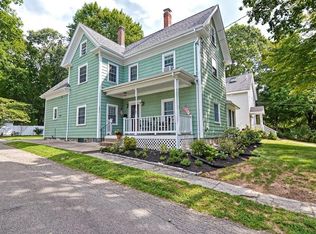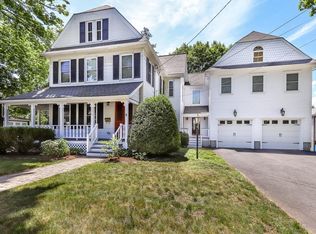Sold for $784,000
$784,000
289 Sherman St, Canton, MA 02021
3beds
2,079sqft
Single Family Residence
Built in 1900
9,920 Square Feet Lot
$784,900 Zestimate®
$377/sqft
$4,579 Estimated rent
Home value
$784,900
$730,000 - $848,000
$4,579/mo
Zestimate® history
Loading...
Owner options
Explore your selling options
What's special
Welcome to 289 Sherman St! This classic colonial style home is full of charm. Featuring a semi open floor plan, hardwood floors, custom built ins, remodeled kitchen with granite and much more.. A gorgeous side porch entry for relaxing on warm summer days. The first floor offers versatility with an open dining room/ family room and additional living room. The second floor has three spacious bedrooms, home office and two full baths and the third floor is all bonus!!! Make it a fourth and fifth bedroom? Make is a craft and game room? The decision is all yours! Walk to town, train, shops and the library from this incredible location. Showings begin Saturday at the open house 10:30 am- 12pm
Zillow last checked: 8 hours ago
Listing updated: July 16, 2025 at 02:49pm
Listed by:
Britta Reissfelder Group 781-718-2710,
Coldwell Banker Realty - Canton 781-821-2664
Bought with:
Angela Guo
Red Tree Real Estate
Source: MLS PIN,MLS#: 73360249
Facts & features
Interior
Bedrooms & bathrooms
- Bedrooms: 3
- Bathrooms: 3
- Full bathrooms: 2
- 1/2 bathrooms: 1
Primary bedroom
- Features: Closet/Cabinets - Custom Built, Flooring - Wall to Wall Carpet
- Level: Second
Bedroom 2
- Features: Closet/Cabinets - Custom Built, Flooring - Hardwood
- Level: Second
Bedroom 3
- Features: Closet/Cabinets - Custom Built, Flooring - Hardwood
- Level: Second
Primary bathroom
- Features: Yes
Bathroom 1
- Features: Bathroom - Half
- Level: First
Bathroom 2
- Features: Bathroom - Full
- Level: Second
Bathroom 3
- Features: Bathroom - Full
- Level: Second
Dining room
- Features: Closet/Cabinets - Custom Built, Flooring - Hardwood
- Level: First
Family room
- Features: Flooring - Hardwood
- Level: First
Kitchen
- Features: Closet/Cabinets - Custom Built, Flooring - Laminate, Dining Area, Countertops - Stone/Granite/Solid, Stainless Steel Appliances
- Level: First
Living room
- Features: Flooring - Hardwood
- Level: First
Office
- Features: Flooring - Hardwood
- Level: Second
Heating
- Baseboard, Natural Gas
Cooling
- None
Appliances
- Included: Water Heater, Range, Dishwasher
- Laundry: In Basement, Gas Dryer Hookup, Electric Dryer Hookup, Washer Hookup
Features
- Bonus Room, Home Office
- Flooring: Tile, Hardwood, Flooring - Wood, Flooring - Hardwood
- Basement: Full,Unfinished
- Has fireplace: No
Interior area
- Total structure area: 2,079
- Total interior livable area: 2,079 sqft
- Finished area above ground: 2,079
Property
Parking
- Total spaces: 4
- Parking features: Off Street
- Uncovered spaces: 4
Features
- Patio & porch: Porch - Enclosed, Deck - Wood
- Exterior features: Porch - Enclosed, Deck - Wood, Rain Gutters, Decorative Lighting, Fenced Yard
- Fencing: Fenced
Lot
- Size: 9,920 sqft
- Features: Cleared, Level
Details
- Parcel number: 54256
- Zoning: res
Construction
Type & style
- Home type: SingleFamily
- Architectural style: Colonial
- Property subtype: Single Family Residence
Materials
- Frame
- Foundation: Stone
- Roof: Shingle
Condition
- Year built: 1900
Utilities & green energy
- Electric: Circuit Breakers
- Sewer: Public Sewer
- Water: Public
- Utilities for property: for Gas Range, for Gas Dryer, for Electric Dryer, Washer Hookup
Community & neighborhood
Community
- Community features: Public Transportation, Shopping, Pool, Tennis Court(s), Park, Walk/Jog Trails, Golf, Laundromat, Conservation Area, Highway Access, House of Worship, Private School, Public School, T-Station, University
Location
- Region: Canton
Price history
| Date | Event | Price |
|---|---|---|
| 6/30/2025 | Sold | $784,000+5.2%$377/sqft |
Source: MLS PIN #73360249 Report a problem | ||
| 4/26/2025 | Contingent | $745,000$358/sqft |
Source: MLS PIN #73360249 Report a problem | ||
| 4/16/2025 | Listed for sale | $745,000+57.7%$358/sqft |
Source: MLS PIN #73360249 Report a problem | ||
| 6/30/2015 | Sold | $472,500+35.6%$227/sqft |
Source: Public Record Report a problem | ||
| 6/25/2010 | Sold | $348,500+59.9%$168/sqft |
Source: Public Record Report a problem | ||
Public tax history
| Year | Property taxes | Tax assessment |
|---|---|---|
| 2025 | $6,390 +3.1% | $646,100 +4% |
| 2024 | $6,196 +2.7% | $621,500 +8.9% |
| 2023 | $6,033 +3.8% | $570,800 +11.4% |
Find assessor info on the county website
Neighborhood: 02021
Nearby schools
GreatSchools rating
- 7/10Dean S. Luce Elementary SchoolGrades: K-5Distance: 0.4 mi
- 8/10Wm H Galvin Middle SchoolGrades: 6-8Distance: 1.9 mi
- 8/10Canton High SchoolGrades: 9-12Distance: 0.3 mi
Schools provided by the listing agent
- Elementary: Luce
- Middle: Galvin
- High: Canton Sr
Source: MLS PIN. This data may not be complete. We recommend contacting the local school district to confirm school assignments for this home.
Get a cash offer in 3 minutes
Find out how much your home could sell for in as little as 3 minutes with a no-obligation cash offer.
Estimated market value$784,900
Get a cash offer in 3 minutes
Find out how much your home could sell for in as little as 3 minutes with a no-obligation cash offer.
Estimated market value
$784,900

