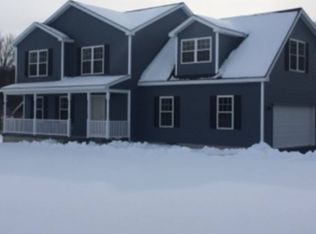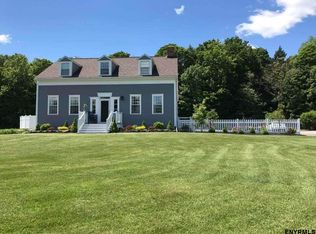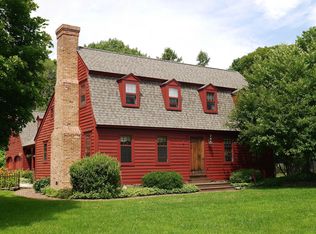Closed
$545,000
289 Scotch Bush Road, Burnt Hills, NY 12027
3beds
2,280sqft
Single Family Residence, Residential
Built in 1986
1.19 Acres Lot
$564,900 Zestimate®
$239/sqft
$3,188 Estimated rent
Home value
$564,900
$525,000 - $604,000
$3,188/mo
Zestimate® history
Loading...
Owner options
Explore your selling options
What's special
Open Sat & Sun, 12-2! Meticulously maintained 1750's Saltbox Colonial home in Burnt Hills. Original details include wide plank flooring, exposed wood beams & vintage interior doors with latches. The kitchen was updated in 2013 & features granite & soft close cherry cabinetry. Quality craftsmanship done by well known local companies such as Bellamy & Sons & Schrader & Co. Home is a spacious 2,280 sq/ft on 1.19 acres. Enjoy the cultivated mature perennials, flowering trees, wildlife & an 18x40 in ground pool! ( liner replaced 2024) The outdoor covered area with Trex decking is perfect for relaxing & entertaining. The detached 2 car garage was re-taped & painted, EV outlet added & floor added to the upstairs storage. Whole house exterior painted in 2024. Washer/ Dryer 2025, included.
Zillow last checked: 8 hours ago
Listing updated: August 05, 2025 at 01:33pm
Listed by:
Elizabeth J Perrins 518-986-5960,
Howard Hanna Capital Inc
Bought with:
Gabriella Catena, 10401353894
Core Real Estate Team
Source: Global MLS,MLS#: 202517248
Facts & features
Interior
Bedrooms & bathrooms
- Bedrooms: 3
- Bathrooms: 2
- Full bathrooms: 2
Primary bedroom
- Level: Second
Bedroom
- Level: Second
Bedroom
- Level: Second
Full bathroom
- Level: First
Full bathroom
- Level: Second
Family room
- Level: First
Foyer
- Level: First
Kitchen
- Level: First
Living room
- Level: First
Heating
- Forced Air, Oil
Cooling
- Central Air
Appliances
- Included: Dishwasher, Disposal, Electric Oven, Electric Water Heater, Humidifier, Microwave, Range, Range Hood, Refrigerator, Washer/Dryer, Water Purifier
- Laundry: Laundry Room, Main Level
Features
- Ceramic Tile Bath
- Flooring: Wood, Ceramic Tile
- Doors: Sliding Doors, Storm Door(s)
- Windows: Screens, Double Pane Windows
- Basement: Bilco Doors,Heated,Unfinished
- Number of fireplaces: 2
- Fireplace features: Bedroom, Living Room
Interior area
- Total structure area: 2,280
- Total interior livable area: 2,280 sqft
- Finished area above ground: 2,280
- Finished area below ground: 0
Property
Parking
- Total spaces: 5
- Parking features: Detached, Driveway, Garage Door Opener
- Garage spaces: 2
- Has uncovered spaces: Yes
Features
- Patio & porch: Composite Deck, Covered, Patio, Porch
- Exterior features: Garden, Lighting
- Pool features: In Ground
- Fencing: Wrought Iron
- Has view: Yes
- View description: Pond
- Has water view: Yes
- Water view: Pond
Lot
- Size: 1.19 Acres
- Features: Level, Cleared, Garden, Landscaped
Details
- Additional structures: Shed(s), Garage(s)
- Parcel number: 412089 237.128.242
- Zoning description: Single Residence
- Special conditions: Standard
Construction
Type & style
- Home type: SingleFamily
- Architectural style: Colonial,Salt Box
- Property subtype: Single Family Residence, Residential
Materials
- Wood Siding
- Foundation: Concrete Perimeter
- Roof: Shingle,Asphalt
Condition
- Updated/Remodeled
- New construction: No
- Year built: 1986
Utilities & green energy
- Electric: Circuit Breakers
- Sewer: Septic Tank
- Water: Other
- Utilities for property: Cable Connected
Community & neighborhood
Security
- Security features: Smoke Detector(s), Carbon Monoxide Detector(s)
Location
- Region: Burnt Hills
Price history
| Date | Event | Price |
|---|---|---|
| 8/4/2025 | Sold | $545,000$239/sqft |
Source: | ||
| 5/21/2025 | Pending sale | $545,000$239/sqft |
Source: | ||
| 5/14/2025 | Listed for sale | $545,000$239/sqft |
Source: | ||
Public tax history
| Year | Property taxes | Tax assessment |
|---|---|---|
| 2024 | -- | $293,700 |
| 2023 | -- | $293,700 |
| 2022 | -- | $293,700 |
Find assessor info on the county website
Neighborhood: 12027
Nearby schools
GreatSchools rating
- 7/10Charlton Heights Elementary SchoolGrades: K-5Distance: 2.9 mi
- 8/10Richard H O Rourke Middle SchoolGrades: 6-8Distance: 2.6 mi
- 9/10Burnt Hills Ballston Lake Senior High SchoolGrades: 9-12Distance: 2.5 mi
Schools provided by the listing agent
- High: Burnt Hills-Ballston Lake HS
Source: Global MLS. This data may not be complete. We recommend contacting the local school district to confirm school assignments for this home.


