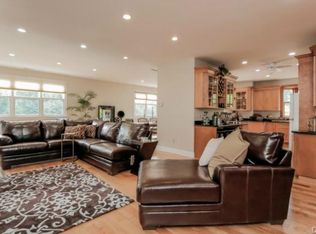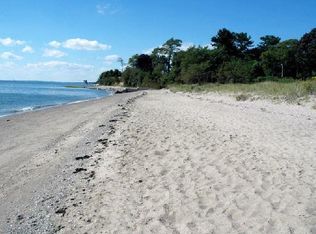Sold for $2,600,000
$2,600,000
289 Sasco Hill Road, Fairfield, CT 06824
3beds
3,004sqft
Single Family Residence
Built in 1918
0.45 Acres Lot
$2,844,500 Zestimate®
$866/sqft
$5,700 Estimated rent
Home value
$2,844,500
$2.62M - $3.10M
$5,700/mo
Zestimate® history
Loading...
Owner options
Explore your selling options
What's special
Welcome to 289 Sasco Hill Road! This circa 1918 dutch gambrel colonial has been meticulously renovated, top to bottom. The owner kept all the period details one would want in order to maintain the classic New England character (arched doorways, built-in china cabinets, fireplace) while upgrading systems and mechanicals (new plumbing, electrical, roof, whole house generator etc). Kitchen was remodeled to appeal to today’s discerning buyers including high-end appliances and custom solid wood cabinetry. All bathrooms have been fully renovated with marble flooring, Rohl fixtures and custom cabinetry. A pleasant surprise is the finished walk-up 3rd floor which can be utilized as office or playroom space. Outdoor space is a personal oasis with extensive bluestone patio and outdoor kitchen. You get all of this while located on the most desirable street in Fairfield, minutes to everything! All there is to do is to move right in!
Zillow last checked: 8 hours ago
Listing updated: July 09, 2024 at 08:18pm
Listed by:
On the Harbor Team AFA at William Raveis Real Estate,
Libby Tritschler 203-913-9454,
William Raveis Real Estate 203-255-6841,
Co-Listing Agent: Wendy Ryan 203-964-7450,
William Raveis Real Estate
Bought with:
Libby Tritschler, RES.0774354
William Raveis Real Estate
Source: Smart MLS,MLS#: 170588567
Facts & features
Interior
Bedrooms & bathrooms
- Bedrooms: 3
- Bathrooms: 4
- Full bathrooms: 3
- 1/2 bathrooms: 1
Primary bedroom
- Features: Full Bath, Walk-In Closet(s), Hardwood Floor
- Level: Upper
Bedroom
- Features: Hardwood Floor
- Level: Upper
Bedroom
- Features: Hardwood Floor
- Level: Upper
Dining room
- Features: Built-in Features, Hardwood Floor
- Level: Main
Kitchen
- Features: Kitchen Island, Pantry, Hardwood Floor
- Level: Main
Living room
- Features: Fireplace, Hardwood Floor
- Level: Main
Office
- Features: Hardwood Floor
- Level: Third,Upper
Sun room
- Features: Sliders, Hardwood Floor
- Level: Main
Heating
- Hot Water, Natural Gas
Cooling
- Central Air
Appliances
- Included: Gas Range, Microwave, Dishwasher, Washer, Dryer, Tankless Water Heater
- Laundry: Upper Level
Features
- Entrance Foyer
- Basement: Full,Unfinished
- Attic: Walk-up,Finished,Heated
- Number of fireplaces: 1
Interior area
- Total structure area: 3,004
- Total interior livable area: 3,004 sqft
- Finished area above ground: 3,004
Property
Parking
- Total spaces: 2
- Parking features: Detached, Garage Door Opener, Private, Gravel
- Garage spaces: 2
- Has uncovered spaces: Yes
Features
- Patio & porch: Patio, Enclosed, Porch
- Exterior features: Outdoor Grill, Rain Gutters
- Fencing: Partial
- Has view: Yes
- View description: Water
- Has water view: Yes
- Water view: Water
- Waterfront features: Beach Access, Walk to Water
Lot
- Size: 0.45 Acres
- Features: Dry, Cleared, Level, Landscaped
Details
- Parcel number: 134078
- Zoning: A
- Other equipment: Generator
Construction
Type & style
- Home type: SingleFamily
- Architectural style: Colonial
- Property subtype: Single Family Residence
Materials
- Shingle Siding, Clapboard, Wood Siding
- Foundation: Block, Concrete Perimeter
- Roof: Asphalt
Condition
- New construction: No
- Year built: 1918
Utilities & green energy
- Sewer: Public Sewer
- Water: Public
Community & neighborhood
Community
- Community features: Golf, Health Club, Library, Private School(s), Stables/Riding
Location
- Region: Fairfield
- Subdivision: Sasco
Price history
| Date | Event | Price |
|---|---|---|
| 11/7/2023 | Sold | $2,600,000+4.2%$866/sqft |
Source: | ||
| 8/29/2023 | Listed for sale | $2,495,000$831/sqft |
Source: | ||
| 8/18/2023 | Pending sale | $2,495,000$831/sqft |
Source: | ||
| 8/8/2023 | Listed for sale | $2,495,000+191.8%$831/sqft |
Source: | ||
| 7/9/2019 | Sold | $855,000-4.5%$285/sqft |
Source: | ||
Public tax history
Tax history is unavailable.
Find assessor info on the county website
Neighborhood: 06824
Nearby schools
GreatSchools rating
- 8/10Mill Hill SchoolGrades: K-5Distance: 0.8 mi
- 8/10Roger Ludlowe Middle SchoolGrades: 6-8Distance: 1 mi
- 9/10Fairfield Ludlowe High SchoolGrades: 9-12Distance: 1 mi
Schools provided by the listing agent
- Elementary: Mill Hill
- Middle: Roger Ludlowe
- High: Fairfield Ludlowe
Source: Smart MLS. This data may not be complete. We recommend contacting the local school district to confirm school assignments for this home.

