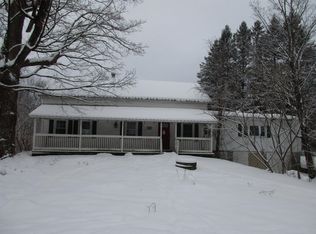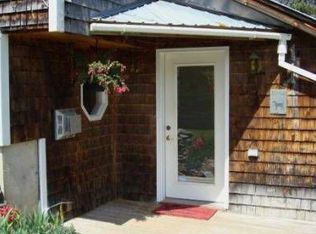A gardener's dream, this well maintained centuries old farmhouse features beautiful flower beds and is situated directly on the Lamoille River. Sit on the screened in porch and soak up the sun and take in the fresh country air. Inside you'll find an open, inviting living room with woodstove in the corner to warm you up during the chilly Vermont weather. The kitchen highlilghts include ceramic tile flooring and countertops, rustic beamed ceilings and warm oak cabinetry. The kitchen opens out into the brightly lit dining room with plenty of windows and a beautiful hardwood floor. Full bath conveniently located on the main floor complete with pedestal sink and old fashioned claw foot tub. The utility room rounds out the main living space. Upstairs you'll find the 4 bedrooms and an additional full bath. The space above the garage is partially finished off to create an in-law suite complete with mini kitchen and 3/4 bath. This is a must see! Owner is a licensed Realtor.
This property is off market, which means it's not currently listed for sale or rent on Zillow. This may be different from what's available on other websites or public sources.

