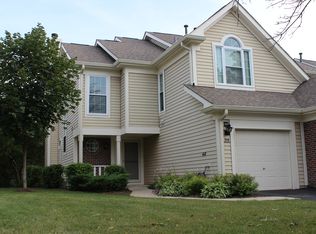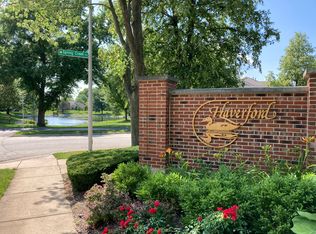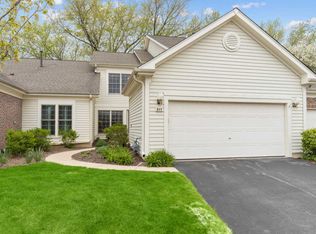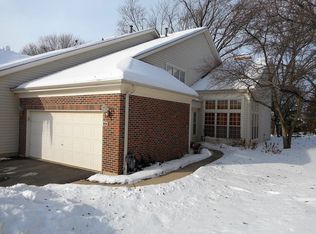Closed
$398,000
289 Ripplebrook Ct, Schaumburg, IL 60173
2beds
--sqft
Townhouse, Single Family Residence
Built in 1989
-- sqft lot
$413,800 Zestimate®
$--/sqft
$2,673 Estimated rent
Home value
$413,800
$372,000 - $463,000
$2,673/mo
Zestimate® history
Loading...
Owner options
Explore your selling options
What's special
Charming townhouse in Schaumburg's Haverford neighborhood. This 2-bedroom home features an open kitchen, dining, and living area with granite counters and stainless steel appliances. Beautiful hardwood floors, a private patio, and a fireplace in the 2-story living room. The loft overlooks the living area. The primary suite includes a vaulted ceiling, walk-in closet, and a private bath with dual vanity, walk-in shower, and tub. The second bedroom has a large closet. Main floor laundry and easy access to Woodfield shopping and expressways 355 & 90. Come see it today!
Zillow last checked: 8 hours ago
Listing updated: March 21, 2025 at 02:08pm
Listing courtesy of:
Dhanwant Singh 773-817-6959,
Pak Home Realty
Bought with:
Aparajita Leekha, ABR,GREEN,GRI,SRES
Property Economics, Inc.
Source: MRED as distributed by MLS GRID,MLS#: 12295852
Facts & features
Interior
Bedrooms & bathrooms
- Bedrooms: 2
- Bathrooms: 3
- Full bathrooms: 2
- 1/2 bathrooms: 1
Primary bedroom
- Features: Flooring (Hardwood), Bathroom (Full)
- Level: Second
- Area: 240 Square Feet
- Dimensions: 16X15
Bedroom 2
- Features: Flooring (Hardwood)
- Level: Second
- Area: 110 Square Feet
- Dimensions: 10X11
Breakfast room
- Features: Flooring (Ceramic Tile)
- Level: Main
- Area: 90 Square Feet
- Dimensions: 9X10
Dining room
- Features: Flooring (Hardwood)
- Level: Main
- Area: 110 Square Feet
- Dimensions: 11X10
Kitchen
- Features: Flooring (Hardwood)
- Level: Main
- Area: 121 Square Feet
- Dimensions: 11X11
Laundry
- Features: Flooring (Ceramic Tile)
- Level: Main
- Area: 63 Square Feet
- Dimensions: 9X7
Living room
- Features: Flooring (Hardwood)
- Level: Main
- Area: 224 Square Feet
- Dimensions: 14X16
Loft
- Features: Flooring (Hardwood)
- Level: Second
- Area: 120 Square Feet
- Dimensions: 10X12
Heating
- Natural Gas, Forced Air
Cooling
- Central Air
Appliances
- Included: Range, Microwave, Dishwasher, Refrigerator, Washer, Dryer
- Laundry: Washer Hookup
Features
- Cathedral Ceiling(s)
- Flooring: Hardwood
- Windows: Skylight(s)
- Basement: None
- Number of fireplaces: 1
- Fireplace features: Living Room
Interior area
- Total structure area: 0
Property
Parking
- Total spaces: 2
- Parking features: On Site, Attached, Garage
- Attached garage spaces: 2
Accessibility
- Accessibility features: No Disability Access
Features
- Patio & porch: Patio
Lot
- Features: Cul-De-Sac
Details
- Parcel number: 07242090081026
- Special conditions: None
Construction
Type & style
- Home type: Townhouse
- Property subtype: Townhouse, Single Family Residence
Materials
- Vinyl Siding, Brick
Condition
- New construction: No
- Year built: 1989
Details
- Builder model: AINSLEY
Utilities & green energy
- Sewer: Public Sewer
- Water: Lake Michigan
Community & neighborhood
Location
- Region: Schaumburg
- Subdivision: Haverford
HOA & financial
HOA
- Has HOA: Yes
- HOA fee: $346 monthly
- Amenities included: None
- Services included: Insurance, Cable TV
Other
Other facts
- Listing terms: Conventional
- Ownership: Condo
Price history
| Date | Event | Price |
|---|---|---|
| 3/21/2025 | Sold | $398,000+2.1% |
Source: | ||
| 3/4/2025 | Contingent | $389,900 |
Source: | ||
| 2/26/2025 | Listed for sale | $389,900+14% |
Source: | ||
| 2/24/2022 | Sold | $342,000-2.3% |
Source: | ||
| 1/28/2022 | Pending sale | $349,900 |
Source: | ||
Public tax history
| Year | Property taxes | Tax assessment |
|---|---|---|
| 2023 | $7,806 +17.6% | $27,866 |
| 2022 | $6,640 +1.8% | $27,866 +12.2% |
| 2021 | $6,520 +0.7% | $24,842 |
Find assessor info on the county website
Neighborhood: 60173
Nearby schools
GreatSchools rating
- 8/10Adolph Link Elementary SchoolGrades: K-6Distance: 1.9 mi
- 10/10Margaret Mead Junior High SchoolGrades: 7-8Distance: 1.8 mi
- 10/10J B Conant High SchoolGrades: 9-12Distance: 1.3 mi
Schools provided by the listing agent
- Middle: Margaret Mead Junior High School
- High: J B Conant High School
- District: 54
Source: MRED as distributed by MLS GRID. This data may not be complete. We recommend contacting the local school district to confirm school assignments for this home.

Get pre-qualified for a loan
At Zillow Home Loans, we can pre-qualify you in as little as 5 minutes with no impact to your credit score.An equal housing lender. NMLS #10287.



