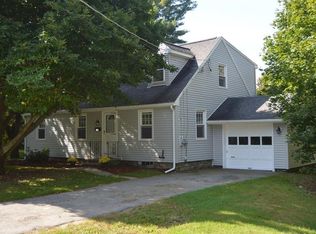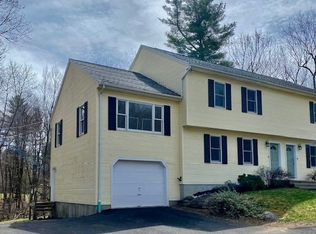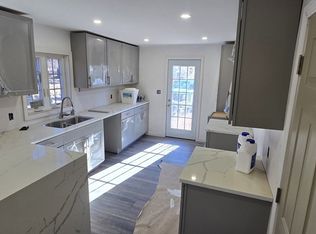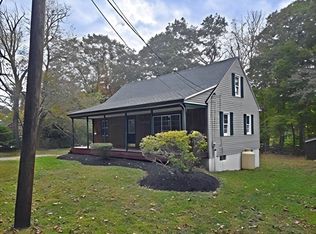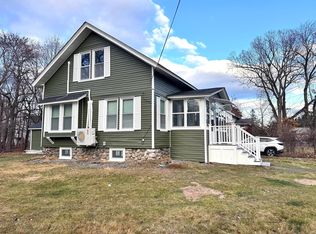THIS PROPERTY QUALIFY'S FOR A USDA LOAN AT 100% FINANCING .Real Cute Single family sits on 0.44 acre beautiful parcel of land, country living lovely home This charming home offers the perfect blend of comfort, character and convenience in one of Paxton's most desirable neighborhoods. Step inside to find a warm and inviting layout with plenty of natural light. The floors are beautiful and have Public House Hardwoods, Basement is 1100 sq ft and perfect for additional living 2 bedrooms, living room with a fireplace, dining room and kitchen that overlooks a private backyard-ideal for gardening, relaxing or hosting. Situated close to local schools, parks and commuter Rtes., this home combines small town charm and easy access to amenities.A lovely little home on a nice piece of property. Close to Rutland line, Rutland fireworks in July are a weekend event with a parade, chicken BBQ strawberry event. Close to airport, Rte 31 and RTE 122..Brand new Furnace!
For sale
Price cut: $24K (12/13)
$375,000
289 Richards Ave, Paxton, MA 01612
2beds
1,174sqft
Est.:
Single Family Residence
Built in 1938
0.44 Acres Lot
$372,600 Zestimate®
$319/sqft
$-- HOA
What's special
Private backyardDining roomPublic house hardwoodsPlenty of natural lightWarm and inviting layout
- 47 days |
- 1,048 |
- 36 |
Likely to sell faster than
Zillow last checked: 8 hours ago
Listing updated: December 13, 2025 at 09:15am
Listed by:
Karynsue Marchione-Reilly 508-410-8464,
Park Place Realty Enterprises 508-450-0030,
Oloye Cooper 508-981-0919
Source: MLS PIN,MLS#: 73449181
Tour with a local agent
Facts & features
Interior
Bedrooms & bathrooms
- Bedrooms: 2
- Bathrooms: 1
- Full bathrooms: 1
- Main level bedrooms: 1
Primary bedroom
- Features: Closet, Flooring - Hardwood
- Level: Main
Bedroom 2
- Features: Closet, Flooring - Hardwood
Bathroom 1
- Features: Bathroom - Tiled With Tub & Shower
Dining room
- Features: Bathroom - Full, Handicap Accessible, Slider
- Level: Main
Kitchen
- Features: Pantry, Kitchen Island, Breakfast Bar / Nook, Country Kitchen
- Level: Main
Living room
- Features: Flooring - Hardwood, Window(s) - Bay/Bow/Box, Handicap Accessible, Exterior Access
- Level: Main
Heating
- Steam, Oil
Cooling
- None
Appliances
- Laundry: Electric Dryer Hookup, Washer Hookup
Features
- Flooring: Wood, Hardwood
- Basement: Full,Interior Entry,Unfinished
- Number of fireplaces: 1
- Fireplace features: Living Room
Interior area
- Total structure area: 1,174
- Total interior livable area: 1,174 sqft
- Finished area above ground: 1,174
- Finished area below ground: 1,174
Property
Parking
- Total spaces: 3
- Parking features: Off Street
- Uncovered spaces: 3
Accessibility
- Accessibility features: Accessible Entrance
Features
- Exterior features: Garden
- Has view: Yes
- View description: Scenic View(s)
- Frontage length: 150.00
Lot
- Size: 0.44 Acres
- Features: Cleared, Level
Details
- Parcel number: M:00017 L:00044,3216724
- Zoning: OR4
Construction
Type & style
- Home type: SingleFamily
- Architectural style: Ranch
- Property subtype: Single Family Residence
Materials
- Frame
- Foundation: Stone
- Roof: Shingle
Condition
- Year built: 1938
Utilities & green energy
- Sewer: Private Sewer
- Water: Public
- Utilities for property: for Electric Oven, for Electric Dryer, Washer Hookup
Community & HOA
Community
- Features: Park, Walk/Jog Trails, Public School, University
HOA
- Has HOA: No
Location
- Region: Paxton
Financial & listing details
- Price per square foot: $319/sqft
- Tax assessed value: $341,300
- Annual tax amount: $5,031
- Date on market: 10/29/2025
- Listing terms: Seller W/Participate
- Road surface type: Paved
Estimated market value
$372,600
$354,000 - $391,000
$2,437/mo
Price history
Price history
| Date | Event | Price |
|---|---|---|
| 12/13/2025 | Price change | $375,000-6%$319/sqft |
Source: MLS PIN #73449181 Report a problem | ||
| 10/29/2025 | Listed for sale | $399,000$340/sqft |
Source: MLS PIN #73449181 Report a problem | ||
| 10/22/2025 | Listing removed | $2,200$2/sqft |
Source: Zillow Rentals Report a problem | ||
| 10/21/2025 | Listing removed | $399,000$340/sqft |
Source: MLS PIN #73399189 Report a problem | ||
| 9/30/2025 | Listed for rent | $2,200$2/sqft |
Source: Zillow Rentals Report a problem | ||
Public tax history
Public tax history
| Year | Property taxes | Tax assessment |
|---|---|---|
| 2025 | $5,031 -4.7% | $341,300 +3.9% |
| 2024 | $5,279 -0.6% | $328,500 +8.8% |
| 2023 | $5,309 +5.1% | $302,000 +13.5% |
Find assessor info on the county website
BuyAbility℠ payment
Est. payment
$2,350/mo
Principal & interest
$1835
Property taxes
$384
Home insurance
$131
Climate risks
Neighborhood: 01612
Nearby schools
GreatSchools rating
- 5/10Paxton Center SchoolGrades: K-8Distance: 1.4 mi
- 7/10Wachusett Regional High SchoolGrades: 9-12Distance: 3.4 mi
Schools provided by the listing agent
- High: Paxton
Source: MLS PIN. This data may not be complete. We recommend contacting the local school district to confirm school assignments for this home.
- Loading
- Loading
