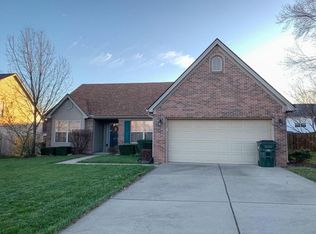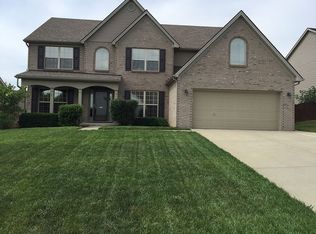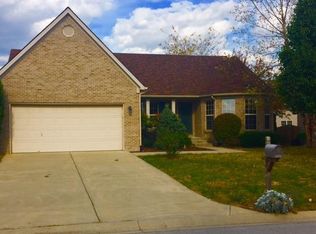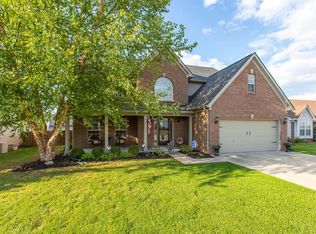Sold for $365,000
$365,000
289 Ransom Trce, Georgetown, KY 40324
4beds
2,179sqft
Single Family Residence
Built in 2007
7,980.19 Square Feet Lot
$380,700 Zestimate®
$168/sqft
$2,244 Estimated rent
Home value
$380,700
$335,000 - $434,000
$2,244/mo
Zestimate® history
Loading...
Owner options
Explore your selling options
What's special
Step into the comfort of your dream home at 289 Ransom Trace in the Bradford Place community of Georgetown, KY. This charming home boasts a perfect balance of spaciousness and coziness, offering a total of 4 bedrooms and 2.5 with 2179 sq. ft.
As you enter, you'll be greeted by the inviting warmth of fresh paint and the allure of newer laminate flooring throughout creating a seamless flow. The heart of this residence lies in its thoughtful layout, featuring the primary bedroom conveniently located on the first floor, providing a serene retreat for homeowners seeking ease and accessibility.
Upstairs, discover three additional bedrooms, each offering ample space and natural light, providing versatile options for family or guests. Whether you're hosting gatherings or enjoying quiet evenings, the open-concept living and dining areas offer the perfect backdrop for every occasion.
Outside, the possibilities are endless with a great backyard and fire pit awaiting your personal touch, ideal for al fresco dining, gardening, or simply unwinding under the Kentucky sky.
Don't miss out on this one. It is truly move in ready.
Zillow last checked: 8 hours ago
Listing updated: August 28, 2025 at 10:39pm
Listed by:
Melissa Baker 502-642-6004,
Realty World TNT
Bought with:
Kyle Hogue, 272075
Rector Hayden Realtors
Source: Imagine MLS,MLS#: 24009993
Facts & features
Interior
Bedrooms & bathrooms
- Bedrooms: 4
- Bathrooms: 3
- Full bathrooms: 2
- 1/2 bathrooms: 1
Primary bedroom
- Description: With walk in closet.
- Level: First
Bedroom 1
- Level: Second
Bedroom 2
- Level: Second
Bedroom 3
- Level: Second
Bathroom 1
- Description: Full Bath, Updated with walk in shower
- Level: First
Bathroom 2
- Description: Full Bath
- Level: Second
Bathroom 3
- Description: Half Bath
- Level: First
Dining room
- Description: Spacious dining area off of the kitchen
- Level: First
Dining room
- Description: Spacious dining area off of the kitchen
- Level: First
Kitchen
- Description: Updated appliances
- Level: First
Living room
- Description: with gas fireplace
- Level: First
Living room
- Description: with gas fireplace
- Level: First
Office
- Description: Can be used as a formal dining room
- Level: First
Utility room
- Level: First
Heating
- Electric, Heat Pump
Cooling
- Electric, Heat Pump
Appliances
- Included: Disposal, Dishwasher, Microwave, Refrigerator, Range
- Laundry: Electric Dryer Hookup, Main Level, Washer Hookup
Features
- Entrance Foyer, Master Downstairs, Walk-In Closet(s), Ceiling Fan(s)
- Flooring: Laminate, Tile, Vinyl
- Doors: Storm Door(s)
- Windows: Insulated Windows, Window Treatments, Blinds, Screens
- Has basement: No
- Has fireplace: Yes
- Fireplace features: Blower Fan, Insert, Living Room, Outside, Propane
Interior area
- Total structure area: 2,179
- Total interior livable area: 2,179 sqft
- Finished area above ground: 2,179
- Finished area below ground: 0
Property
Parking
- Total spaces: 2
- Parking features: Attached Garage, Driveway, Garage Door Opener, Off Street, Garage Faces Front
- Garage spaces: 2
- Has uncovered spaces: Yes
Accessibility
- Accessibility features: Accessible Bedroom, Accessible Central Living Area, Accessible Closets, Accessible Full Bath, Accessible Kitchen
Features
- Levels: Two
- Patio & porch: Deck, Patio
- Fencing: Privacy,Wood
- Has view: Yes
- View description: Neighborhood
Lot
- Size: 7,980 sqft
Details
- Additional structures: Shed(s)
- Parcel number: 14040375.000
Construction
Type & style
- Home type: SingleFamily
- Property subtype: Single Family Residence
Materials
- Brick Veneer, Vinyl Siding
- Foundation: Slab
- Roof: Composition
Condition
- New construction: No
- Year built: 2007
Utilities & green energy
- Sewer: Public Sewer
- Water: Public
Community & neighborhood
Security
- Security features: Security System Owned
Location
- Region: Georgetown
- Subdivision: Bradford Place
HOA & financial
HOA
- HOA fee: $145 annually
- Services included: Maintenance Grounds
Price history
| Date | Event | Price |
|---|---|---|
| 7/18/2024 | Sold | $365,000-1.1%$168/sqft |
Source: | ||
| 5/24/2024 | Pending sale | $369,000$169/sqft |
Source: | ||
| 5/24/2024 | Contingent | $369,000$169/sqft |
Source: | ||
| 5/23/2024 | Listed for sale | $369,000+81%$169/sqft |
Source: | ||
| 8/18/2017 | Sold | $203,900-3.3%$94/sqft |
Source: | ||
Public tax history
| Year | Property taxes | Tax assessment |
|---|---|---|
| 2023 | $2,457 +27.9% | $271,000 +22.3% |
| 2022 | $1,922 +6.3% | $221,500 +7.4% |
| 2021 | $1,808 +883.8% | $206,200 +12.2% |
Find assessor info on the county website
Neighborhood: 40324
Nearby schools
GreatSchools rating
- 4/10Southern Elementary SchoolGrades: K-5Distance: 1 mi
- 4/10Georgetown Middle SchoolGrades: 6-8Distance: 1 mi
- 6/10Scott County High SchoolGrades: 9-12Distance: 2.5 mi
Schools provided by the listing agent
- Elementary: Southern
- Middle: Georgetown
- High: Great Crossing
Source: Imagine MLS. This data may not be complete. We recommend contacting the local school district to confirm school assignments for this home.
Get pre-qualified for a loan
At Zillow Home Loans, we can pre-qualify you in as little as 5 minutes with no impact to your credit score.An equal housing lender. NMLS #10287.



