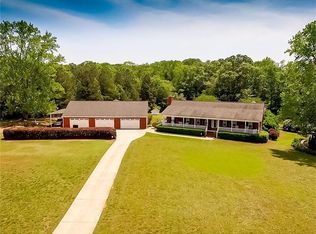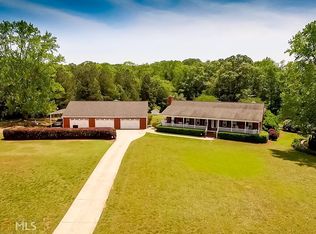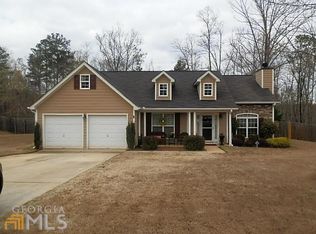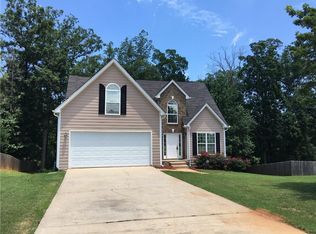Gorgeous Cape Cod style home on 25 acres! Beautifully maintained, and recently updated, this home is perfect for multi-family living. You enter the main level by way of a precious rocking chair porch with incredible views! Home has formal dining room, large family room with brick wood burning fireplace, lovely sunroom and awesome country kitchen. Very private master suite is on the main level and has lots of lounging room and closet space. Master bath has jetted tub, and separate shower. Enjoy your morning coffee on the master's private balcony watching the beautiful wildlife! Two bedrooms upstairs share a nice bathroom. Downstairs on the terrace level is a FULL FINISHED APARTMENT! Full kitchen, large family room with its own fireplace, dining area, bedroom and full bathroom. Private porches and entrances make this living space perfect for your in-laws. The property is beautifully situated with a bubbling creek running through the land. The amount of wildlife you can sit and watch is astounding! Bring your 4-wheelers, golf carts, binoculars, campers, and your friends! This is like living in your own wildlife sanctuary and park!
This property is off market, which means it's not currently listed for sale or rent on Zillow. This may be different from what's available on other websites or public sources.



