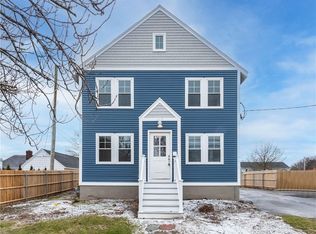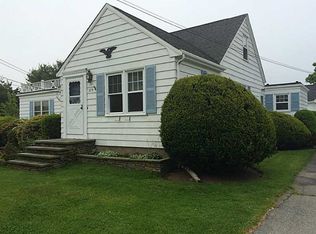Sold for $695,000 on 08/15/25
$695,000
289 Oliphant Ln, Middletown, RI 02842
3beds
2,556sqft
Single Family Residence
Built in 1960
10,001.38 Square Feet Lot
$685,800 Zestimate®
$272/sqft
$4,268 Estimated rent
Home value
$685,800
$610,000 - $768,000
$4,268/mo
Zestimate® history
Loading...
Owner options
Explore your selling options
What's special
Spacious, updated ranch offering modern comfort inside and out! Gleaming refinished hardwoods flow throughout the main level, anchored by a gas-insert fireplace with custom built-ins. Renovated kitchen with stylish finishes. Large primary suite with Jacuzzi tub and spa-like dual-head shower. Mini-split AC units plus forced hot water baseboard heat. Finished lower level with tiled rec room, two bonus rooms, and a full bath — perfect for guests or home office. Tiled sunroom opens to oversized paver patio and fully fenced yard, ideal for entertaining. Nearly all major systems replaced, including roof, siding, windows, exterior doors, electrical upgrade, furnace, and hot water system. Landscaped yard, two-car garage, paved driveway with extra parking. All appliances convey! Move-in ready and meticulously maintained — don’t miss this one!
Zillow last checked: 8 hours ago
Listing updated: August 18, 2025 at 09:13am
Listed by:
The Dowd Team 401-864-4488,
Keller Williams Coastal
Bought with:
Parker Sizeland, Res.0045143
Lila Delman Compass
Source: StateWide MLS RI,MLS#: 1383557
Facts & features
Interior
Bedrooms & bathrooms
- Bedrooms: 3
- Bathrooms: 3
- Full bathrooms: 3
Primary bedroom
- Features: Ceiling Height 7 to 9 ft
- Level: First
- Area: 130 Square Feet
- Dimensions: 10
Bathroom
- Features: Ceiling Height 7 to 9 ft
- Level: First
- Area: 56 Square Feet
- Dimensions: 8
Bathroom
- Features: Ceiling Height 7 to 9 ft
- Level: First
- Area: 120 Square Feet
- Dimensions: 10
Den
- Features: Ceiling Height 7 to 9 ft
- Level: First
- Area: 90 Square Feet
- Dimensions: 10
Exercise room
- Features: Ceiling Height 7 to 9 ft
- Level: First
- Area: 99 Square Feet
- Dimensions: 9
Other
- Features: Ceiling Height 7 to 9 ft
- Level: First
- Area: 57 Square Feet
- Dimensions: 19
Kitchen
- Features: Ceiling Height 7 to 9 ft
- Level: First
- Area: 198 Square Feet
- Dimensions: 22
Kitchen
- Features: Ceiling Height 7 to 9 ft
- Level: First
- Area: 88 Square Feet
- Dimensions: 11
Other
- Features: Ceiling Height Less Than 7 Ft
- Level: Lower
- Area: 220 Square Feet
- Dimensions: 20
Sun room
- Features: Ceiling Height 7 to 9 ft
- Level: First
Utility room
- Features: Ceiling Height Less Than 7 Ft
- Level: Lower
- Area: 168 Square Feet
- Dimensions: 12
Heating
- Oil, Baseboard, Forced Water, Heat Pump, Zoned
Cooling
- Heat Pump
Appliances
- Included: Dishwasher, Dryer, Exhaust Fan, Disposal, Range Hood, Microwave, Oven/Range, Refrigerator, Washer
Features
- Wall (Dry Wall), Cedar Closet(s), Stairs, Wet Bar, Plumbing (Copper), Plumbing (Mixed), Plumbing (PEX), Insulation (Ceiling), Insulation (Walls), Ceiling Fan(s)
- Flooring: Ceramic Tile, Hardwood, Laminate
- Doors: Storm Door(s)
- Windows: Insulated Windows, Storm Window(s)
- Basement: Full,Interior and Exterior,Partially Finished,Bath/Stubbed,Common,Laundry,Office,Playroom,Utility,Work Shop
- Number of fireplaces: 2
- Fireplace features: Brick, Insert
Interior area
- Total structure area: 1,518
- Total interior livable area: 2,556 sqft
- Finished area above ground: 1,518
- Finished area below ground: 1,038
Property
Parking
- Total spaces: 2
- Parking features: Attached, Driveway
- Attached garage spaces: 2
- Has uncovered spaces: Yes
Accessibility
- Accessibility features: One Level
Features
- Patio & porch: Deck, Patio
- Fencing: Fenced
Lot
- Size: 10,001 sqft
- Features: Corner Lot, Sidewalks
Details
- Additional structures: Outbuilding
- Parcel number: MIDDM0112B00L31
- Zoning: R26
- Special conditions: Conventional/Market Value
- Other equipment: Cable TV
Construction
Type & style
- Home type: SingleFamily
- Architectural style: Ranch
- Property subtype: Single Family Residence
Materials
- Dry Wall, Masonry, Vinyl Siding
- Foundation: Concrete Perimeter
Condition
- New construction: No
- Year built: 1960
Utilities & green energy
- Electric: 200+ Amp Service, Circuit Breakers, Individual Meter
- Sewer: Public Sewer
- Water: Private, Well
- Utilities for property: Sewer Connected
Community & neighborhood
Security
- Security features: Security System Owned
Community
- Community features: Near Public Transport, Commuter Bus, Hospital, Public School, Restaurants, Schools, Near Shopping
Location
- Region: Middletown
Price history
| Date | Event | Price |
|---|---|---|
| 8/15/2025 | Sold | $695,000+1.5%$272/sqft |
Source: | ||
| 8/8/2025 | Pending sale | $685,000$268/sqft |
Source: | ||
| 6/18/2025 | Contingent | $685,000$268/sqft |
Source: | ||
| 6/3/2025 | Price change | $685,000-5.5%$268/sqft |
Source: | ||
| 5/23/2025 | Listed for sale | $725,000$284/sqft |
Source: | ||
Public tax history
| Year | Property taxes | Tax assessment |
|---|---|---|
| 2025 | $6,058 | $538,000 |
| 2024 | $6,058 +36.4% | $538,000 +45.6% |
| 2023 | $4,440 | $369,400 |
Find assessor info on the county website
Neighborhood: 02842
Nearby schools
GreatSchools rating
- 6/10Forest Avenue SchoolGrades: K-3Distance: 0.9 mi
- 8/10Joseph H. Gaudet SchoolGrades: 6-8Distance: 1.3 mi
- 5/10Middletown High SchoolGrades: 9-12Distance: 1.4 mi

Get pre-qualified for a loan
At Zillow Home Loans, we can pre-qualify you in as little as 5 minutes with no impact to your credit score.An equal housing lender. NMLS #10287.
Sell for more on Zillow
Get a free Zillow Showcase℠ listing and you could sell for .
$685,800
2% more+ $13,716
With Zillow Showcase(estimated)
$699,516
