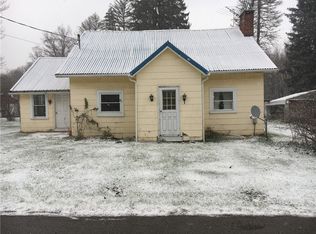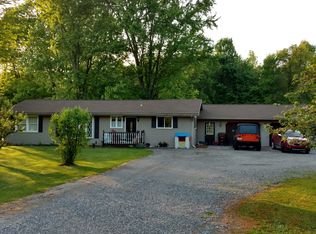Welcome home. Move-in ready beautiful home with acreage. This home has lots of living space a formal living room/office, a large dining room with hardwood floors. The family room with a floor to ceiling gas logs fireplace and also has an open concept to a large country kitchen with ample cabinets and counterspace with stainless steel appliances. The primary suite on the main floor has a separate vanity area and a slate master bathroom with a walk-in shower. There is also an additional room that can be used for a nursery or an office space. Upstairs the walkway overlooks the family room. There are 3 large bedrooms and a full bath. The lower level is finished with a large bar. The workshop space in the lower level is a nice added bonus. Outside has a large brick patio and renovated 30x40 outbuilding. There is also a chicken coop, raised garden beds, blueberry bushes and four apple trees. The house has a whole house generator. Convenient to I-80, I-79 and Rt 8.
This property is off market, which means it's not currently listed for sale or rent on Zillow. This may be different from what's available on other websites or public sources.


