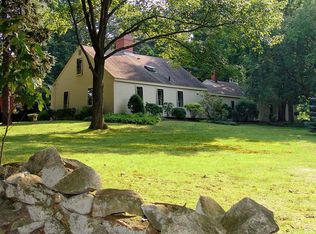Absolutely stunning Gambrel located in a highly sought-after neighborhood in Fitchburg awaits new owners! Enter & fall in love with the charm & character throughout! The gourmet cabinet packed kitchen features a floor to ceiling brick wall containing a dbl oven & cooking range as well as a dining area! First floor also features Formal dining & living rooms both w/ built in cabinets, a ½ bath & a fire-placed family room. Looking for a place to unwind? This home has not 1 but 2 sunrooms where you can sit back & relax! The 2nd flr features spacious master bedroom w/ 2 closets & en suite bath! A full bath & 2 additional bedrooms all provide ample closet space! The lower level provides a bonus rm w/ bar area & plenty of storage space! Wait until you see the outdoor oasis - beautiful flower gardens, waterfall overflowing into a stream, fire pit area, an attached 2-car garage & a detached 3-car garage! Come see all this home has to offer!
This property is off market, which means it's not currently listed for sale or rent on Zillow. This may be different from what's available on other websites or public sources.
