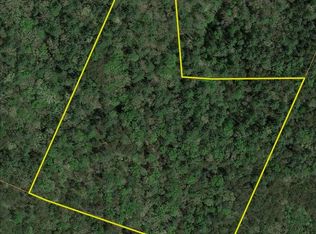Sold for $800,000 on 04/16/24
$800,000
289 Mill Creek Rd, Sunset, SC 29685
3beds
2,925sqft
Single Family Residence
Built in 1981
10.23 Acres Lot
$-- Zestimate®
$274/sqft
$2,853 Estimated rent
Home value
Not available
Estimated sales range
Not available
$2,853/mo
Zestimate® history
Loading...
Owner options
Explore your selling options
What's special
Located in the Scenic and unspoiled Eastatoe Valley. The beautiful, custom built, extra-large 3 story home sits on 10.23 acres. It features 3 bedrooms and 4 full baths, a loft and office room, open floor plan, large kitchen with eating area. New kitchen appliances and pantry. The kitchen opens to a huge separate dining room, and screened in porch. Multiple wrap-around decks on all 3 stories to take in all the views or the ponds and babbling brooks. Large flat yard to play, have gardens, also has a wine cellar/bunker build into the side of the hill, with a huge woodshed as well, this is preppers dream home. If privacy, peace and quiet, and being surrounded by the mature forests of the Eastatoe Valley, you can do no better. The builder/owner raised his family here, the home provided tons of good memories for them, its time to let someone else develop lasting memories of living in a storybook home amongst the natural beauty of the Jocasse Gorges wilderness area. Lakes Keowee , Jocassee, Twin Falls, the Eastatoe River are all nearby and an outdoorsman's dream. This is a limited service listing. Contact the owner Arvid Aartun 864-918-2007, for all questions and showings.
Zillow last checked: 8 hours ago
Listing updated: October 03, 2024 at 01:49pm
Listed by:
Greg McMahan 864-933-3713,
Cherokee Foothills Realty
Bought with:
Samantha Lee, 89811
Keller Williams Seneca
Source: WUMLS,MLS#: 20271832 Originating MLS: Western Upstate Association of Realtors
Originating MLS: Western Upstate Association of Realtors
Facts & features
Interior
Bedrooms & bathrooms
- Bedrooms: 3
- Bathrooms: 4
- Full bathrooms: 4
- Main level bathrooms: 4
- Main level bedrooms: 2
Primary bedroom
- Level: Main
- Dimensions: 20x15
Bedroom 2
- Level: Main
- Dimensions: 16x15
Bedroom 3
- Level: Lower
- Dimensions: 18x18
Dining room
- Level: Main
- Dimensions: 26x12
Kitchen
- Level: Main
- Dimensions: 14x12
Living room
- Level: Main
- Dimensions: 30x26
Heating
- Central, Electric
Cooling
- Central Air, Electric
Appliances
- Included: Dishwasher, Gas Cooktop, Gas Range, Microwave
Features
- Bath in Primary Bedroom, Main Level Primary, Loft
- Flooring: Ceramic Tile, Hardwood
- Windows: Insulated Windows
- Basement: Full,Finished,Heated,Walk-Out Access
Interior area
- Total interior livable area: 2,925 sqft
- Finished area above ground: 2,000
- Finished area below ground: 1,238
Property
Parking
- Parking features: None, Driveway
Features
- Levels: Three Or More
- Stories: 3
- Patio & porch: Balcony, Deck, Patio
- Exterior features: Balcony, Deck, Paved Driveway, Patio
- Has view: Yes
- View description: Water
- Has water view: Yes
- Water view: Water
Lot
- Size: 10.23 Acres
- Features: Hardwood Trees, Level, Not In Subdivision, Outside City Limits, Pasture, Stream/Creek, Sloped, Trees, Views, Wooded
Details
- Parcel number: 414500129036
Construction
Type & style
- Home type: SingleFamily
- Architectural style: Craftsman
- Property subtype: Single Family Residence
Materials
- Wood Siding
- Foundation: Basement
- Roof: Metal
Condition
- Year built: 1981
Details
- Builder name: Table Rock Construction
Utilities & green energy
- Sewer: Septic Tank
- Water: Private, Well
Community & neighborhood
Location
- Region: Sunset
HOA & financial
HOA
- Has HOA: No
Other
Other facts
- Listing agreement: Exclusive Right To Sell
Price history
| Date | Event | Price |
|---|---|---|
| 4/16/2024 | Sold | $800,000-10.1%$274/sqft |
Source: | ||
| 3/8/2024 | Contingent | $890,000$304/sqft |
Source: | ||
| 2/28/2024 | Listed for sale | $890,000-0.6%$304/sqft |
Source: | ||
| 7/14/2022 | Listing removed | -- |
Source: Owner Report a problem | ||
| 4/12/2022 | Listed for sale | $895,000$306/sqft |
Source: Owner Report a problem | ||
Public tax history
| Year | Property taxes | Tax assessment |
|---|---|---|
| 2023 | -- | $13,024 |
| 2022 | $3,137 +2.3% | $13,024 |
| 2021 | $3,065 +248.9% | -- |
Find assessor info on the county website
Neighborhood: 29685
Nearby schools
GreatSchools rating
- 8/10Hagood Elementary SchoolGrades: PK-5Distance: 10.8 mi
- 6/10Pickens Middle SchoolGrades: 6-8Distance: 11.3 mi
- 6/10Pickens High SchoolGrades: 9-12Distance: 10 mi
Schools provided by the listing agent
- Elementary: Hagood Elem
- Middle: Pickens Middle
- High: Pickens High
Source: WUMLS. This data may not be complete. We recommend contacting the local school district to confirm school assignments for this home.

Get pre-qualified for a loan
At Zillow Home Loans, we can pre-qualify you in as little as 5 minutes with no impact to your credit score.An equal housing lender. NMLS #10287.
