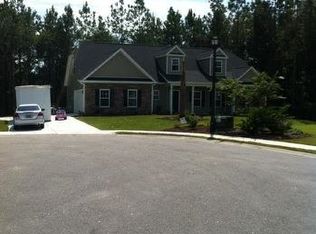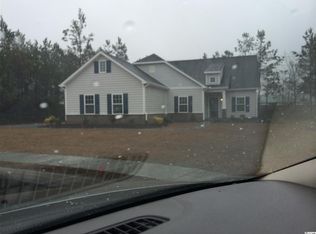Nestled back off of Forestbrook Road lies the Hunt Club of Hunter's Ridge, a new RS Parker Community offering large lots and a relaxed, easy going lifestyle. Lacated between hwy 501 and 544, Hunt Club is convenient to Myrtle Beach, Carolina Forest and Conway. You are are just a short drive from all the restaurants, shopping and entertainment Myrtle Beach has to offer. This is the beautiful Mendenhall floor plan. Standard features include - First Floor 9 ft smooth ceilings, Kenmore appliances, finished 2 car garage and plenty of updrades for you to put your personal touch on your new home!! This beautiful home is ready for you to put your personal touch on it. You can come in and pick out your own flooring, cabinets, countertops and paint color and make this the home of your dreams!! New Construction-To Be Built This home includes a 22 x 15 Rec Room and a 19 x 16 on the second floor
This property is off market, which means it's not currently listed for sale or rent on Zillow. This may be different from what's available on other websites or public sources.

