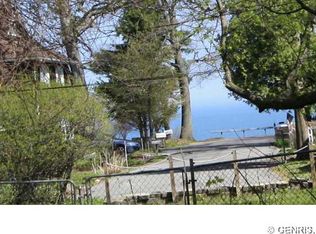Closed
$155,000
289 Mallard Dr, Rochester, NY 14622
2beds
1,133sqft
Single Family Residence
Built in 1925
4,356 Square Feet Lot
$191,400 Zestimate®
$137/sqft
$2,324 Estimated rent
Home value
$191,400
$180,000 - $205,000
$2,324/mo
Zestimate® history
Loading...
Owner options
Explore your selling options
What's special
You will be impressed! Two, potentially 3 or 4 bedroom, 2 bath home has a completely remodeled light & bright interior. You can hear the lake surf from this comfortable house located on a dead end street in this quaint Seabreeze neighborhood. Spacious & stunning kitchen with white cabinetry, herringbone designed backsplash, solid surface countertops & snack bar. Primary bedroom leading to spacious full bath with large walk in ceramic tiled shower. Front entrance leads to a spacious foyer/mud room, first floor laundry & den/office or 3rd bedroom. Laminate & tile flooring on 1st & 2nd floor, carpeted 3rd floor bedroom. Interior freshly painted. Stove, washer, dryer, microwave & dishwasher remain. Three floors total 1367 finished square footage. New blacktop driveway & garage floor. Delayed negotiations until December 6th at 6pm.
Zillow last checked: 8 hours ago
Listing updated: February 14, 2024 at 05:00am
Listed by:
Karen A. Hilbert 585-259-7532,
Keller Williams Realty Greater Rochester
Bought with:
Melissa A. Sherman, 10401362766
Keller Williams Realty Greater Rochester
Source: NYSAMLSs,MLS#: R1511867 Originating MLS: Rochester
Originating MLS: Rochester
Facts & features
Interior
Bedrooms & bathrooms
- Bedrooms: 2
- Bathrooms: 2
- Full bathrooms: 2
Bedroom 1
- Level: Second
Bedroom 1
- Level: Second
Bedroom 2
- Level: Third
Bedroom 2
- Level: Third
Bedroom 3
- Level: First
Bedroom 3
- Level: First
Kitchen
- Level: Second
Kitchen
- Level: Second
Living room
- Level: Second
Living room
- Level: Second
Heating
- Gas, Forced Air
Appliances
- Included: Dryer, Dishwasher, Free-Standing Range, Gas Water Heater, Microwave, Oven, Washer
- Laundry: Main Level
Features
- Attic, Breakfast Bar, Ceiling Fan(s), Den, Entrance Foyer, Eat-in Kitchen, French Door(s)/Atrium Door(s), Separate/Formal Living Room
- Flooring: Laminate, Tile, Varies
- Windows: Thermal Windows
- Basement: Full,Partially Finished,Walk-Out Access
- Has fireplace: No
Interior area
- Total structure area: 1,133
- Total interior livable area: 1,133 sqft
Property
Parking
- Total spaces: 1
- Parking features: Detached, Garage, Driveway
- Garage spaces: 1
Features
- Stories: 3
- Patio & porch: Patio
- Exterior features: Blacktop Driveway, Patio
Lot
- Size: 4,356 sqft
- Dimensions: 42 x 112
- Features: Residential Lot
Details
- Parcel number: 2634000621500001014000
- Special conditions: Standard
Construction
Type & style
- Home type: SingleFamily
- Architectural style: Cape Cod
- Property subtype: Single Family Residence
Materials
- Composite Siding, Wood Siding, Copper Plumbing
- Foundation: Block
- Roof: Asphalt
Condition
- Resale
- Year built: 1925
Utilities & green energy
- Electric: Circuit Breakers
- Sewer: Connected
- Water: Connected, Public
- Utilities for property: Cable Available, Sewer Connected, Water Connected
Community & neighborhood
Location
- Region: Rochester
- Subdivision: Crouch
Other
Other facts
- Listing terms: Conventional,VA Loan
Price history
| Date | Event | Price |
|---|---|---|
| 2/13/2024 | Sold | $155,000+3.3%$137/sqft |
Source: | ||
| 12/8/2023 | Pending sale | $150,000$132/sqft |
Source: | ||
| 12/2/2023 | Listed for sale | $150,000+114.3%$132/sqft |
Source: | ||
| 10/12/2023 | Sold | $70,000-17.6%$62/sqft |
Source: | ||
| 8/25/2023 | Pending sale | $84,900$75/sqft |
Source: | ||
Public tax history
| Year | Property taxes | Tax assessment |
|---|---|---|
| 2024 | -- | $152,000 +26.7% |
| 2023 | -- | $120,000 +70% |
| 2022 | -- | $70,600 |
Find assessor info on the county website
Neighborhood: 14622
Nearby schools
GreatSchools rating
- 4/10Durand Eastman Intermediate SchoolGrades: 3-5Distance: 0.7 mi
- 3/10East Irondequoit Middle SchoolGrades: 6-8Distance: 3 mi
- 6/10Eastridge Senior High SchoolGrades: 9-12Distance: 2 mi
Schools provided by the listing agent
- District: East Irondequoit
Source: NYSAMLSs. This data may not be complete. We recommend contacting the local school district to confirm school assignments for this home.
