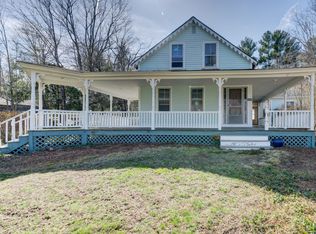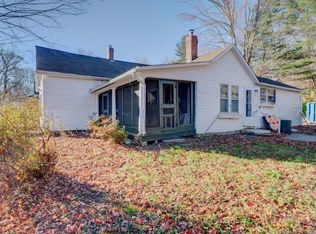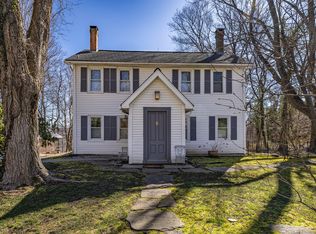Sold for $650,000
$650,000
289 Main Street, Hampton, CT 06247
3beds
2,501sqft
Single Family Residence
Built in 1820
3.13 Acres Lot
$627,300 Zestimate®
$260/sqft
$2,796 Estimated rent
Home value
$627,300
Estimated sales range
Not available
$2,796/mo
Zestimate® history
Loading...
Owner options
Explore your selling options
What's special
289 Main is a stunning antique trophy home in the Hampton Hill Historic District. This exquisite 1820 Georgian-Colonial residence is a testament to a bygone era with historical character and modern updates. Exposed hand-hewn beams, 4 functioning fireplaces, 12 over 12 Georgian windows, and original wide plank flooring, are all meticulously preserved. A chef's kitchen boasts waterfall granite counters, new cabinetry and limestone flooring. A walk-in pantry with custom millwork and laundry adds convenience, while recent upgrades such as a new water heater, furnace, and central air ensure comfort. The 2nd floor has a newly renovated full bathroom and three, possibly four, bedrooms. Structural repairs and leveling on the 1st floor have been completed and the exterior was recently painted in a custom color. Outside is a gardener's paradise with landscaped gardens with all sorts of stunning blooms, flower beds, hardscaping and enchanting stone paths. Two custom chicken coops, a potting shed, and a flower field are a dream for the gentleman farmer. There’s a newly built pottery studio with plumbing and heating/cooling and a hobby barn with additional space for woodworking. The property’s woods hide an open-air cabin and firepit. Amenities, including antique malls, restaurants, and vineyards, are all within a short drive. Located less than three hours from NYC, 90 minutes from Boston, and an hour from Providence, and Rhode Island beaches, this property is the perfect country escape.
Zillow last checked: 8 hours ago
Listing updated: October 01, 2024 at 02:30am
Listed by:
Kristen Kaskela 860-377-0118,
Berkshire Hathaway NE Prop. 860-928-1995
Bought with:
Amy McKinstry, RES.0830032
William Pitt Sotheby's Int'l
Mary Phelps
William Pitt Sotheby's Int'l
Source: Smart MLS,MLS#: 170621481
Facts & features
Interior
Bedrooms & bathrooms
- Bedrooms: 3
- Bathrooms: 2
- Full bathrooms: 2
Primary bedroom
- Features: Beamed Ceilings, Fireplace, Wide Board Floor
- Level: Upper
- Area: 294 Square Feet
- Dimensions: 14 x 21
Bedroom
- Features: Beamed Ceilings, Fireplace, Wide Board Floor
- Level: Upper
- Area: 240 Square Feet
- Dimensions: 15 x 16
Bedroom
- Features: Beamed Ceilings, Wide Board Floor
- Level: Upper
- Area: 160 Square Feet
- Dimensions: 8 x 20
Bathroom
- Features: Built-in Features, Full Bath
- Level: Main
- Area: 72 Square Feet
- Dimensions: 6 x 12
Bathroom
- Features: Remodeled, Vaulted Ceiling(s), Stall Shower, Tile Floor
- Level: Upper
- Area: 55 Square Feet
- Dimensions: 5 x 11
Dining room
- Features: Fireplace, Wide Board Floor
- Level: Main
- Area: 240 Square Feet
- Dimensions: 15 x 16
Kitchen
- Features: Remodeled, Beamed Ceilings, Granite Counters, Dining Area, Pantry, Tile Floor
- Level: Main
- Area: 176 Square Feet
- Dimensions: 11 x 16
Living room
- Features: Beamed Ceilings, Bookcases, Fireplace, Wide Board Floor
- Level: Main
- Area: 280 Square Feet
- Dimensions: 20 x 14
Office
- Features: Beamed Ceilings, Wide Board Floor
- Level: Upper
- Area: 180 Square Feet
- Dimensions: 15 x 12
Heating
- Forced Air, Oil
Cooling
- Central Air
Appliances
- Included: Cooktop, Oven, Range Hood, Refrigerator, Dishwasher, Washer, Dryer, Electric Water Heater, Water Heater
- Laundry: Main Level
Features
- Smart Thermostat
- Doors: French Doors
- Basement: Partial,Unfinished,Sump Pump,Interior Entry,Concrete
- Attic: Crawl Space,Access Via Hatch
- Number of fireplaces: 4
Interior area
- Total structure area: 2,501
- Total interior livable area: 2,501 sqft
- Finished area above ground: 2,501
Property
Parking
- Total spaces: 4
- Parking features: None, Off Street, Driveway, Unpaved, Private, Gravel
- Has uncovered spaces: Yes
Features
- Patio & porch: Patio
- Exterior features: Fruit Trees, Garden, Stone Wall
Lot
- Size: 3.13 Acres
- Features: Few Trees, Sloped, Cleared, Landscaped, Historic District
Details
- Additional structures: Barn(s)
- Parcel number: 1685638
- Zoning: RA-80
Construction
Type & style
- Home type: SingleFamily
- Architectural style: Antique,Georgian Colonial
- Property subtype: Single Family Residence
Materials
- Wood Siding
- Foundation: Stone
- Roof: Asphalt
Condition
- New construction: No
- Year built: 1820
Utilities & green energy
- Sewer: Septic Tank
- Water: Well
Community & neighborhood
Community
- Community features: Golf, Lake, Library, Stables/Riding
Location
- Region: Hampton
Price history
| Date | Event | Price |
|---|---|---|
| 5/10/2024 | Sold | $650,000$260/sqft |
Source: | ||
| 3/4/2024 | Pending sale | $650,000$260/sqft |
Source: | ||
| 2/29/2024 | Listed for sale | $650,000+353%$260/sqft |
Source: | ||
| 1/26/2018 | Sold | $143,500-47.8%$57/sqft |
Source: | ||
| 11/13/2012 | Sold | $275,000-13.8%$110/sqft |
Source: | ||
Public tax history
| Year | Property taxes | Tax assessment |
|---|---|---|
| 2025 | $5,635 +20.9% | $230,180 +2.9% |
| 2024 | $4,661 +38.7% | $223,750 +61.4% |
| 2023 | $3,360 +7.8% | $138,630 |
Find assessor info on the county website
Neighborhood: 06247
Nearby schools
GreatSchools rating
- NAHampton Elementary SchoolGrades: PK-6Distance: 0.4 mi
- 4/10Parish Hill High SchoolGrades: 7-12Distance: 3.6 mi
Schools provided by the listing agent
- Elementary: Hampton
Source: Smart MLS. This data may not be complete. We recommend contacting the local school district to confirm school assignments for this home.

Get pre-qualified for a loan
At Zillow Home Loans, we can pre-qualify you in as little as 5 minutes with no impact to your credit score.An equal housing lender. NMLS #10287.


