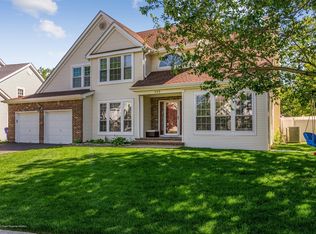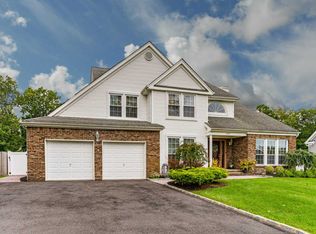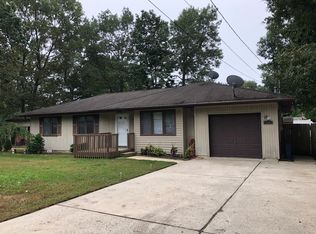THIS STUNNING COLONIAL IN CAMBRIDGE WALK HAS EVERYTHING & MORE THAT YOU HAVE DREAMED OF! Feat. 4 bdrms, 3.5 baths, 2 car garage, & INGROUND SALT WATER POOL w/newer equip, liner & cover. WALKOUT BASEMENT w/poss.5th bedroom/full bath. LARGEST BACKYARD ON BLOCK! Beautiful layout, new front door, 2 story foyer w/chandelier. Formal sunken vaulted living room, dining room w/butler pantry. Recently UPDATED EAT-IN KITCHEN w/granite, newer slate appliances & recessed lighting. Master bedroom w/vaulted ceilings, walk-in closet/double closet. Updated master bath w/jacuzzi tub/glass shower. Updated fans/lighting, crown molding/trim, seamless vinyl plank flooring, hardwoods upstairs. 2 sliders to large backyard w/deck & shed. Fenced yard & pool area. Sprinklers off well. Heat/AC/HWH only 5 years old!
This property is off market, which means it's not currently listed for sale or rent on Zillow. This may be different from what's available on other websites or public sources.



