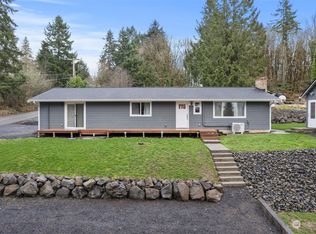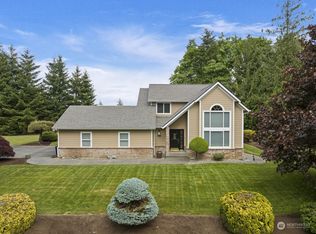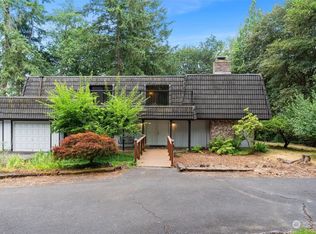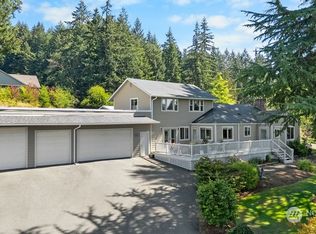Sold
Listed by:
Janae Wood,
CENTURY 21 Lund, Realtors
Bought with: Carrier Capital Real Estate
$650,000
289 Kennicott Road, Chehalis, WA 98532
3beds
2,547sqft
Single Family Residence
Built in 1974
6.25 Acres Lot
$713,600 Zestimate®
$255/sqft
$2,772 Estimated rent
Home value
$713,600
$664,000 - $771,000
$2,772/mo
Zestimate® history
Loading...
Owner options
Explore your selling options
What's special
Come home to peace and quiet, country feel just up the hill from Chehalis. Mid-Century architecture set among towering trees on 6.25 serene acres. Grand entryway, large kitchen with cabinets galore, enormous great room with built-ins, floor to ceiling windows, and high ceilings throughout. Living room & dining room fireplaces. Every part of this home has something unique and charming about it. Get your gardening gloves ready! There's a beautiful rose garden and fenced area for all the veggies or fruits you desire. Wander trails through your own private forest wonderland. Coast down the hill to local schools, parks, shopping, and all the city amenities. Feels tucked away from the hustle & bustle but so conveniently close to everything!
Zillow last checked: 8 hours ago
Listing updated: July 26, 2023 at 02:17pm
Listed by:
Janae Wood,
CENTURY 21 Lund, Realtors
Bought with:
Marlece Lasher, 134471
Carrier Capital Real Estate
Source: NWMLS,MLS#: 2128327
Facts & features
Interior
Bedrooms & bathrooms
- Bedrooms: 3
- Bathrooms: 3
- Full bathrooms: 1
- 3/4 bathrooms: 2
- Main level bedrooms: 2
Primary bedroom
- Level: Main
Bedroom
- Level: Second
Bedroom
- Level: Main
Bathroom full
- Level: Second
Bathroom three quarter
- Level: Main
Bathroom three quarter
- Level: Main
Dining room
- Level: Main
Entry hall
- Level: Main
Kitchen with eating space
- Level: Main
Living room
- Level: Main
Utility room
- Level: Main
Heating
- Fireplace(s), Heat Pump
Cooling
- Forced Air
Appliances
- Included: Dishwasher_, Dryer, Refrigerator_, StoveRange_, Washer, Dishwasher, Refrigerator, StoveRange
Features
- Bath Off Primary
- Flooring: Hardwood, Vinyl
- Doors: French Doors
- Windows: Double Pane/Storm Window
- Basement: None
- Number of fireplaces: 3
- Fireplace features: Wood Burning, Main Level: 3, Fireplace
Interior area
- Total structure area: 2,547
- Total interior livable area: 2,547 sqft
Property
Parking
- Total spaces: 2
- Parking features: RV Parking, Attached Garage
- Attached garage spaces: 2
Features
- Entry location: Main
- Patio & porch: Hardwood, Bath Off Primary, Double Pane/Storm Window, French Doors, Vaulted Ceiling(s), Fireplace
- Has view: Yes
- View description: Territorial
Lot
- Size: 6.25 Acres
- Features: Dead End Street, Paved, Deck, High Speed Internet, Outbuildings, Patio, RV Parking
- Topography: Level,PartialSlope,Sloped
- Residential vegetation: Brush, Fruit Trees, Garden Space, Wooded
Details
- Parcel number: 010824001000
- Special conditions: Standard
Construction
Type & style
- Home type: SingleFamily
- Property subtype: Single Family Residence
Materials
- Wood Siding, Wood Products
- Foundation: Poured Concrete, Slab
- Roof: Composition
Condition
- Year built: 1974
- Major remodel year: 1974
Utilities & green energy
- Electric: Company: LC PUD
- Sewer: Septic Tank, Company: Septic
- Water: Individual Well, Company: Well
Community & neighborhood
Location
- Region: Chehalis
- Subdivision: Jackson
Other
Other facts
- Listing terms: Cash Out,Conventional
- Cumulative days on market: 674 days
Price history
| Date | Event | Price |
|---|---|---|
| 7/24/2023 | Sold | $650,000-3.7%$255/sqft |
Source: | ||
| 6/22/2023 | Pending sale | $675,000$265/sqft |
Source: | ||
| 6/16/2023 | Listed for sale | $675,000$265/sqft |
Source: | ||
Public tax history
| Year | Property taxes | Tax assessment |
|---|---|---|
| 2024 | $5,959 +0.7% | $684,600 -3.8% |
| 2023 | $5,920 +21.5% | $712,000 +44.9% |
| 2021 | $4,873 +1.8% | $491,500 +12.2% |
Find assessor info on the county website
Neighborhood: 98532
Nearby schools
GreatSchools rating
- 3/10Orin C Smith Elementary SchoolGrades: 3-5Distance: 1.3 mi
- 6/10Chehalis Middle SchoolGrades: 6-8Distance: 1.3 mi
- 8/10W F West High SchoolGrades: 9-12Distance: 1.6 mi

Get pre-qualified for a loan
At Zillow Home Loans, we can pre-qualify you in as little as 5 minutes with no impact to your credit score.An equal housing lender. NMLS #10287.



