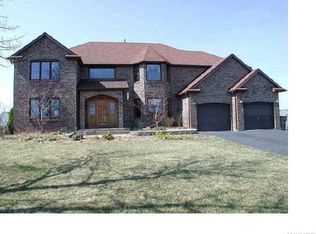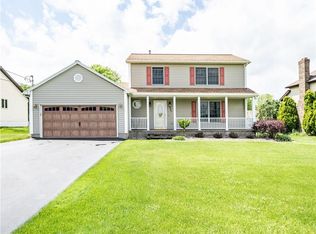Closed
$292,000
289 Island Cottage Rd, Rochester, NY 14612
5beds
3,124sqft
Single Family Residence
Built in 1990
0.29 Acres Lot
$384,900 Zestimate®
$93/sqft
$3,670 Estimated rent
Maximize your home sale
Get more eyes on your listing so you can sell faster and for more.
Home value
$384,900
$362,000 - $412,000
$3,670/mo
Zestimate® history
Loading...
Owner options
Explore your selling options
What's special
VALUE VALUE VALUE! Don’t miss this opportunity to own an absolutely stunning one of a kind custom built brick colonial home! No expenses were spared when building this luxury 5 bedroom 3 full bathroom home. Walk in and be wowed by the two story foyer. The first floor features a home office as well as a bedroom, full bathroom and a laundry room with access to the back yard. The gourmet kitchen includes a huge pantry, tons of counter and cabinet space, a sliding glass door that leads to the massive deck and also opens up to the living room. The second floor overlooks the large living room which has vaulted ceilings, recessed lighting and a cozy wood burning fire place. You will absolutely love the owner’s suite complete with vaulted ceilings, recessed lighting, a full bathroom and a huge walk in closet. The owner’s bathroom is complete with his and hers vanity, a massive custom walk in shower with multiple shower heads. Need even more space? The twelve course basement can easily be finished for more living space! Other updates: high efficiency furnace, five year old tear off roof, luxury carpeting. This home is priced WAY below market value, offers are due Jan 9th at 12pm.
Zillow last checked: 8 hours ago
Listing updated: March 24, 2023 at 03:41pm
Listed by:
Joshua Valletta 585-244-4444,
NORCHAR, LLC
Bought with:
Christie C. Daily, 10401278430
RE/MAX Plus
Source: NYSAMLSs,MLS#: R1450378 Originating MLS: Rochester
Originating MLS: Rochester
Facts & features
Interior
Bedrooms & bathrooms
- Bedrooms: 5
- Bathrooms: 3
- Full bathrooms: 3
- Main level bathrooms: 1
- Main level bedrooms: 1
Heating
- Gas, Forced Air
Cooling
- Central Air
Appliances
- Included: Dishwasher, Gas Water Heater
- Laundry: Main Level
Features
- Separate/Formal Dining Room, Eat-in Kitchen, Separate/Formal Living Room, Home Office, Kitchen Island, Pantry, Bedroom on Main Level, Bath in Primary Bedroom
- Flooring: Carpet, Ceramic Tile, Hardwood, Varies
- Basement: Full
- Number of fireplaces: 1
Interior area
- Total structure area: 3,124
- Total interior livable area: 3,124 sqft
Property
Parking
- Total spaces: 2.5
- Parking features: Attached, Garage
- Attached garage spaces: 2.5
Features
- Levels: Two
- Stories: 2
- Patio & porch: Deck
- Exterior features: Blacktop Driveway, Deck, Fully Fenced
- Fencing: Full
Lot
- Size: 0.29 Acres
- Dimensions: 85 x 150
- Features: Near Public Transit, Wooded
Details
- Parcel number: 2628000451200002042112
- Special conditions: Standard
Construction
Type & style
- Home type: SingleFamily
- Architectural style: Colonial
- Property subtype: Single Family Residence
Materials
- Brick
- Foundation: Block
Condition
- Resale
- Year built: 1990
Utilities & green energy
- Sewer: Connected
- Water: Connected, Public
- Utilities for property: Sewer Connected, Water Connected
Community & neighborhood
Location
- Region: Rochester
- Subdivision: Walter Carnahan
Other
Other facts
- Listing terms: Cash,Conventional
Price history
| Date | Event | Price |
|---|---|---|
| 2/23/2023 | Sold | $292,000+8.1%$93/sqft |
Source: | ||
| 1/10/2023 | Pending sale | $270,000$86/sqft |
Source: | ||
| 1/5/2023 | Listed for sale | $270,000+42.1%$86/sqft |
Source: | ||
| 12/21/2016 | Sold | $190,000+11.8%$61/sqft |
Source: Agent Provided Report a problem | ||
| 3/15/2013 | Sold | $170,000-8.1%$54/sqft |
Source: | ||
Public tax history
| Year | Property taxes | Tax assessment |
|---|---|---|
| 2024 | -- | $247,600 |
| 2023 | -- | $247,600 +5.4% |
| 2022 | -- | $235,000 |
Find assessor info on the county website
Neighborhood: 14612
Nearby schools
GreatSchools rating
- 6/10Paddy Hill Elementary SchoolGrades: K-5Distance: 0.5 mi
- 5/10Arcadia Middle SchoolGrades: 6-8Distance: 0.2 mi
- 6/10Arcadia High SchoolGrades: 9-12Distance: 0.3 mi
Schools provided by the listing agent
- District: Greece
Source: NYSAMLSs. This data may not be complete. We recommend contacting the local school district to confirm school assignments for this home.

