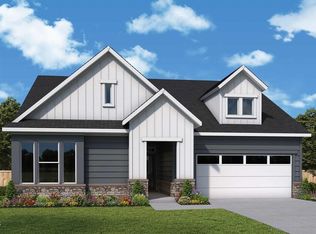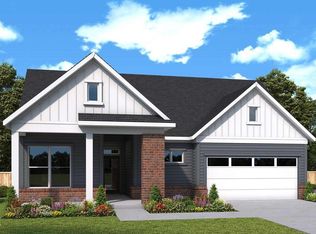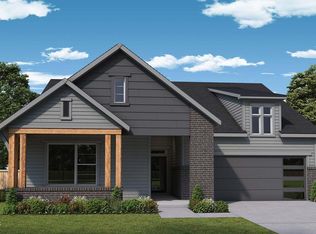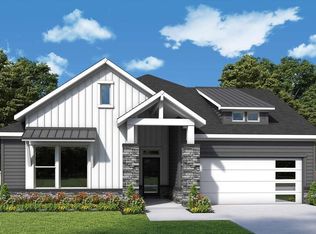Sold for $743,991 on 07/25/24
$743,991
289 Imagine Way, Pittsboro, NC 27312
3beds
2,762sqft
Single Family Residence, Residential
Built in 2024
7,840.8 Square Feet Lot
$775,900 Zestimate®
$269/sqft
$3,149 Estimated rent
Home value
$775,900
$722,000 - $838,000
$3,149/mo
Zestimate® history
Loading...
Owner options
Explore your selling options
What's special
Elegance and sophistication combine with the genuine comforts that make each day delightful with The Glenwood Encore by David Weekley floor plan in Chatham Park. Split countertops and ample storage bring function to the contemporary kitchen. Explore your interior design style in the remarkably open and sunny living spaces and enjoy your leisure time in the shade of your covered porch. Your Owner's Retreat provides everyday serenity, including a superb en suite bathroom and a large walk-in closet. Out-of-town visitors will have a wonderful place to rest, thanks to the pair of spacious guest bedrooms. Welcome loved one's from the casual den or craft an organized home office in the front study.
Zillow last checked: 8 hours ago
Listing updated: October 28, 2025 at 12:21am
Listed by:
Karen Doyle Burkart 919-455-1464,
Weekley Homes, LLC
Bought with:
Karen Doyle Burkart, 322215
Weekley Homes, LLC
Source: Doorify MLS,MLS#: 10028808
Facts & features
Interior
Bedrooms & bathrooms
- Bedrooms: 3
- Bathrooms: 4
- Full bathrooms: 3
- 1/2 bathrooms: 1
Heating
- Natural Gas
Cooling
- Central Air
Features
- Flooring: Carpet, Ceramic Tile, Vinyl
Interior area
- Total structure area: 2,762
- Total interior livable area: 2,762 sqft
- Finished area above ground: 2,762
- Finished area below ground: 0
Property
Parking
- Total spaces: 4
- Parking features: Garage - Attached, Open
- Attached garage spaces: 2
- Uncovered spaces: 2
Features
- Levels: One and One Half
- Stories: 1
- Has view: Yes
Lot
- Size: 7,840 sqft
Details
- Parcel number: 95912
- Special conditions: Standard
Construction
Type & style
- Home type: SingleFamily
- Architectural style: Contemporary, Craftsman
- Property subtype: Single Family Residence, Residential
Materials
- Batts Insulation, Blown-In Insulation, Board & Batten Siding, Fiber Cement, HardiPlank Type
- Foundation: Slab
- Roof: Shingle
Condition
- New construction: Yes
- Year built: 2024
- Major remodel year: 2024
Utilities & green energy
- Sewer: Public Sewer
- Water: Public
Community & neighborhood
Location
- Region: Pittsboro
- Subdivision: Chatham Park
HOA & financial
HOA
- Has HOA: Yes
- HOA fee: $440 annually
- Services included: Maintenance Grounds, Storm Water Maintenance
Price history
| Date | Event | Price |
|---|---|---|
| 7/25/2024 | Sold | $743,991$269/sqft |
Source: | ||
| 5/11/2024 | Pending sale | $743,991$269/sqft |
Source: | ||
| 5/11/2024 | Listed for sale | $743,991$269/sqft |
Source: | ||
Public tax history
Tax history is unavailable.
Neighborhood: 27312
Nearby schools
GreatSchools rating
- 8/10Horton MiddleGrades: 5-8Distance: 1.1 mi
- 8/10Northwood HighGrades: 9-12Distance: 0.8 mi
- 7/10Pittsboro ElementaryGrades: PK-4Distance: 2.8 mi
Schools provided by the listing agent
- Elementary: Chatham - Perry Harrison
- Middle: Chatham - Horton
- High: Chatham - Northwood
Source: Doorify MLS. This data may not be complete. We recommend contacting the local school district to confirm school assignments for this home.

Get pre-qualified for a loan
At Zillow Home Loans, we can pre-qualify you in as little as 5 minutes with no impact to your credit score.An equal housing lender. NMLS #10287.
Sell for more on Zillow
Get a free Zillow Showcase℠ listing and you could sell for .
$775,900
2% more+ $15,518
With Zillow Showcase(estimated)
$791,418


