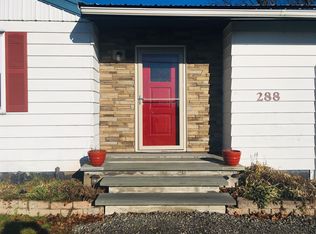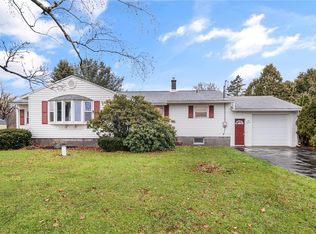Closed
$583,000
289 Hayts Rd, Ithaca, NY 14850
4beds
3,040sqft
Single Family Residence
Built in 1979
3.69 Acres Lot
$602,000 Zestimate®
$192/sqft
$2,868 Estimated rent
Home value
$602,000
Estimated sales range
Not available
$2,868/mo
Zestimate® history
Loading...
Owner options
Explore your selling options
What's special
This home has it all: Acreage, seclusion, square footage and location. Welcome to 289 Hayts Road, a beautifully appointed home filled with natural light, set on 3.69 acres. This 2 Story home has been well cared for and remodeled thoroughly. The Lower level includes a spacious foyer, large flex room suitable for a gym or home office, a conveniently located bedroom, laundry room, kitchenette, half bath and a large family room. Upstairs step into the beautiful, open concept kitchen, living and dining area with a sliding glass door that leads out to an expansive multi-tier deck. As you meander down the hallway, you’ll find a full bathroom with a heated floor and 2 bedrooms. And lastly at the end of the hallway, you enter an expansive primary suite with cathedral ceiling, a large closet and dressing area, which is adjacent to the master bathroom with radiant floor heat. Mini split a/c will keep you cool all summer and provide the perfect level of heating comfort in the winter. The 2-car detached garage and garden shed provide all the storage you could possibly need. A spacious yard lined by trees creates a serene setting for this county home in all seasons. 15 minutes to Cornell, 3 minutes to Cayuga Medical Center, and 5 Minutes to DT Ithaca. Come see this fantastic home today. Offers will be reviewed on Sunday May 4th at 12pm.
Zillow last checked: 8 hours ago
Listing updated: June 26, 2025 at 08:53am
Listed by:
Kyle Gebhart 607-319-1392,
Warren Real Estate of Ithaca Inc. (Downtown)
Bought with:
Linda Santos, 40SA1150031
Warren Real Estate of Ithaca Inc. (Downtown)
Source: NYSAMLSs,MLS#: R1599257 Originating MLS: Ithaca Board of Realtors
Originating MLS: Ithaca Board of Realtors
Facts & features
Interior
Bedrooms & bathrooms
- Bedrooms: 4
- Bathrooms: 4
- Full bathrooms: 3
- 1/2 bathrooms: 1
- Main level bathrooms: 2
- Main level bedrooms: 1
Heating
- Coal, Electric, Heat Pump
Cooling
- Heat Pump, Zoned
Appliances
- Included: Dryer, Dishwasher, Electric Water Heater, Microwave, Range, Refrigerator, Washer
- Laundry: Main Level
Features
- Cathedral Ceiling(s), Separate/Formal Dining Room, Entrance Foyer, Separate/Formal Living Room, Granite Counters, Kitchen Island, Living/Dining Room, Sliding Glass Door(s), Second Kitchen, Solid Surface Counters, Skylights, Window Treatments, Bedroom on Main Level
- Flooring: Carpet, Ceramic Tile, Hardwood, Laminate, Varies
- Doors: Sliding Doors
- Windows: Drapes, Skylight(s)
- Basement: None,Walk-Out Access
- Number of fireplaces: 1
Interior area
- Total structure area: 3,040
- Total interior livable area: 3,040 sqft
- Finished area below ground: 1,520
Property
Parking
- Total spaces: 2.5
- Parking features: Detached, Garage, Garage Door Opener
- Garage spaces: 2.5
Features
- Levels: Two
- Stories: 2
- Patio & porch: Deck
- Exterior features: Awning(s), Blacktop Driveway, Deck, Propane Tank - Leased
Lot
- Size: 3.69 Acres
- Dimensions: 50 x 667
- Features: Agricultural, Flag Lot, Rural Lot, Secluded
Details
- Additional structures: Shed(s), Storage
- Parcel number: 50308902400000010410080000
- Special conditions: Standard
Construction
Type & style
- Home type: SingleFamily
- Architectural style: Raised Ranch,Two Story
- Property subtype: Single Family Residence
Materials
- Attic/Crawl Hatchway(s) Insulated, Blown-In Insulation, Vinyl Siding
- Foundation: Block, Other, See Remarks
- Roof: Asphalt
Condition
- Resale
- Year built: 1979
Utilities & green energy
- Electric: Circuit Breakers
- Sewer: Septic Tank
- Water: Well
- Utilities for property: Cable Available, Electricity Connected, High Speed Internet Available
Green energy
- Energy efficient items: Appliances, HVAC, Lighting, Windows
Community & neighborhood
Location
- Region: Ithaca
Other
Other facts
- Listing terms: Cash,Conventional,FHA,VA Loan
Price history
| Date | Event | Price |
|---|---|---|
| 6/20/2025 | Sold | $583,000+11%$192/sqft |
Source: | ||
| 5/27/2025 | Pending sale | $525,000$173/sqft |
Source: | ||
| 5/5/2025 | Contingent | $525,000$173/sqft |
Source: | ||
| 4/28/2025 | Listed for sale | $525,000+90.9%$173/sqft |
Source: | ||
| 4/7/2025 | Sold | $275,000$90/sqft |
Source: Public Record Report a problem | ||
Public tax history
| Year | Property taxes | Tax assessment |
|---|---|---|
| 2024 | -- | $365,000 +4.9% |
| 2023 | -- | $348,000 +10.1% |
| 2022 | -- | $316,000 +9% |
Find assessor info on the county website
Neighborhood: Northwest Ithaca
Nearby schools
GreatSchools rating
- 3/10Enfield SchoolGrades: PK-5Distance: 3.6 mi
- 6/10Boynton Middle SchoolGrades: 6-8Distance: 3.6 mi
- 9/10Ithaca Senior High SchoolGrades: 9-12Distance: 3.6 mi
Schools provided by the listing agent
- Elementary: Enfield
- Middle: Boynton Middle
- High: Ithaca Senior High
- District: Ithaca
Source: NYSAMLSs. This data may not be complete. We recommend contacting the local school district to confirm school assignments for this home.

