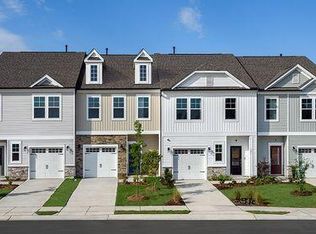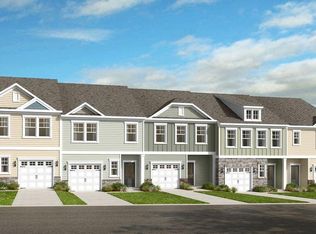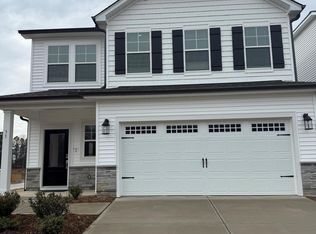Sold for $275,000
$275,000
289 Hank Way, Angier, NC 27501
3beds
1,714sqft
Townhouse, Residential
Built in 2025
2,178 Square Feet Lot
$275,200 Zestimate®
$160/sqft
$1,835 Estimated rent
Home value
$275,200
$250,000 - $303,000
$1,835/mo
Zestimate® history
Loading...
Owner options
Explore your selling options
What's special
New Construction - Ready Now! Built by America's Most Trusted Homebuilder. Welcome to the Sage at 289 Hank Way in Camden Place! This is a bright, airy, and inviting two-story townhome designed for relaxed, stylish living. The layout seamlessly connects the foyer to the great room, dining area, and kitchen, making it ideal for relaxing and entertaining. Conveniently positioned between the entry door and the one-car garage is a practical powder room. On the second floor, you'll find a luxurious primary suite at the rear of the home, featuring a dual sink vanity, a walk-in shower, and a spacious walk-in closet. Additionally, there are two secondary bedrooms, a secondary bathroom, a roomy laundry area, and a cozy loft. The one-car garage complements this thoughtfully designed home perfectly. Additional highlights include: laminate flooring in great room in place of carpet, white cabinets, tile backsplash, and a gas appliance package. MLS#10049410
Zillow last checked: 8 hours ago
Listing updated: October 28, 2025 at 12:33am
Listed by:
Tom Jennings 919-610-5509,
Taylor Morrison of Carolinas,
Bought with:
Non Member
Non Member Office
Source: Doorify MLS,MLS#: 10049410
Facts & features
Interior
Bedrooms & bathrooms
- Bedrooms: 3
- Bathrooms: 3
- Full bathrooms: 2
- 1/2 bathrooms: 1
Heating
- Natural Gas, Zoned
Cooling
- Central Air, Zoned
Appliances
- Included: Dishwasher, Electric Water Heater, Exhaust Fan, Gas Range, Microwave, Plumbed For Ice Maker
- Laundry: Main Level
Features
- Granite Counters, Kitchen Island, Living/Dining Room Combination, Walk-In Closet(s)
- Flooring: Carpet, Laminate, Vinyl
- Windows: Insulated Windows, Screens
- Has fireplace: No
- Common walls with other units/homes: 2+ Common Walls
Interior area
- Total structure area: 1,714
- Total interior livable area: 1,714 sqft
- Finished area above ground: 1,714
- Finished area below ground: 0
Property
Parking
- Total spaces: 2
- Parking features: Driveway, Garage, Garage Door Opener
- Attached garage spaces: 1
- Uncovered spaces: 1
Features
- Levels: Two
- Stories: 2
- Patio & porch: Patio
- Exterior features: Rain Gutters
- Pool features: Community
- Fencing: None
- Has view: Yes
Lot
- Size: 2,178 sqft
- Features: Landscaped
Details
- Parcel number: 9
- Special conditions: Standard
Construction
Type & style
- Home type: Townhouse
- Architectural style: Traditional
- Property subtype: Townhouse, Residential
- Attached to another structure: Yes
Materials
- Board & Batten Siding, Stone, Vinyl Siding
- Foundation: Slab
- Roof: Shingle
Condition
- New construction: Yes
- Year built: 2025
- Major remodel year: 2025
Details
- Builder name: Taylor Morrison
Utilities & green energy
- Sewer: Public Sewer
- Water: Public
- Utilities for property: Natural Gas Available, Sewer Available, Underground Utilities
Community & neighborhood
Community
- Community features: Pool
Location
- Region: Angier
- Subdivision: Camden Place
HOA & financial
HOA
- Has HOA: Yes
- HOA fee: $85 monthly
- Amenities included: Pool
- Services included: Insurance, Storm Water Maintenance
Other financial information
- Additional fee information: Second HOA Fee $120 Monthly
Price history
| Date | Event | Price |
|---|---|---|
| 9/30/2025 | Sold | $275,000-1.8%$160/sqft |
Source: | ||
| 8/24/2025 | Pending sale | $279,999$163/sqft |
Source: | ||
| 7/15/2025 | Price change | $279,999-3.4%$163/sqft |
Source: | ||
| 7/8/2025 | Price change | $289,999-3.3%$169/sqft |
Source: | ||
| 6/25/2025 | Price change | $299,999+3.4%$175/sqft |
Source: | ||
Public tax history
Tax history is unavailable.
Neighborhood: 27501
Nearby schools
GreatSchools rating
- 2/10Angier ElementaryGrades: PK,3-5Distance: 1.6 mi
- 2/10Harnett Central MiddleGrades: 6-8Distance: 5.2 mi
- 3/10Harnett Central HighGrades: 9-12Distance: 5 mi
Schools provided by the listing agent
- Elementary: Wake - Willow Springs
- Middle: Wake - Herbert Akins Road
- High: Wake - Willow Spring
Source: Doorify MLS. This data may not be complete. We recommend contacting the local school district to confirm school assignments for this home.
Get a cash offer in 3 minutes
Find out how much your home could sell for in as little as 3 minutes with a no-obligation cash offer.
Estimated market value$275,200
Get a cash offer in 3 minutes
Find out how much your home could sell for in as little as 3 minutes with a no-obligation cash offer.
Estimated market value
$275,200


