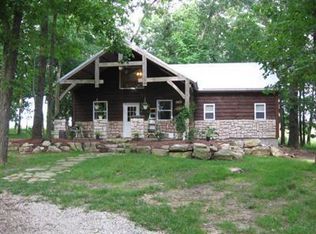Amazing country home on 3.64 acres! This quality home is extremely well maintained & move-in ready. Kitchen features beautiful Alder cabinetry, tile floors, tile granite counertops, & tons of cabinets for storage. Living room has a nice gas fireplace, cathedral ceilings, & nice archway openings. Nice sized master bedroom has tray ceiling, oil rubbed bronze fan, and wonderful walk-in closet and master bathroom with double granite vanity & walk-in shower. Wonderful sunroom. Detached workshop/garage (mancave) is 32x24 & has its own full bathroom with shower, water heater, propane wall heater, & air conditioner. Huge 40 x 30 RV barn. Chicken house w/fence. Acreage is just the right size for privacy yet not too much to mow. Garden area & many flowers/plants. Don't miss this great property!
This property is off market, which means it's not currently listed for sale or rent on Zillow. This may be different from what's available on other websites or public sources.
