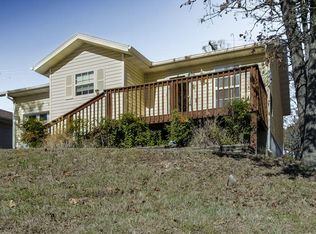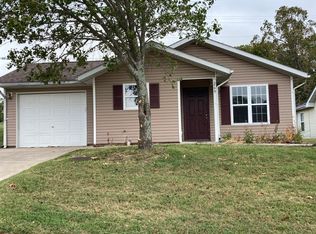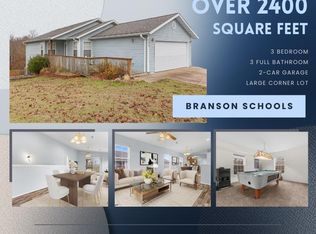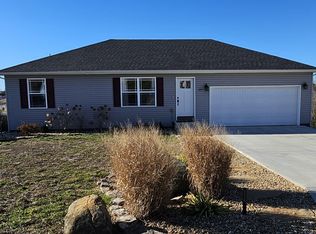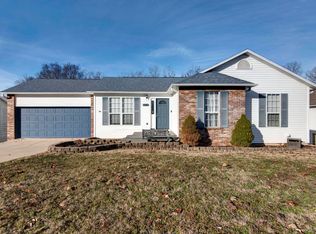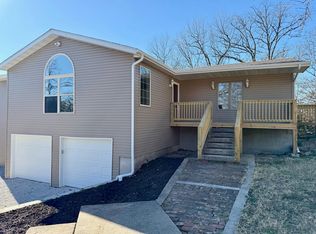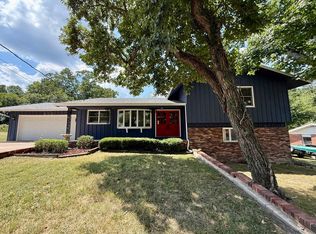Rare Find in the Highlands of Branson! Discover this spacious and sought-after 4-bedroom home tucked away in a quiet cul-de-sac--perfect for privacy and low traffic. Featuring a brand-new bathroom and laundry room downstairs, this home blends modern updates with timeless charm. Ideal for families, entertainers, or anyone craving extra space in one of Branson's most desirable neighborhoods. Don't miss your chance to own in the Highlands--homes like this don't come around often!
Active
Price cut: $10K (1/13)
$335,000
289 Fox Ridge Road, Branson, MO 65616
4beds
2,458sqft
Est.:
Single Family Residence
Built in 2003
8,712 Square Feet Lot
$329,600 Zestimate®
$136/sqft
$100/mo HOA
What's special
Brand-new bathroomQuiet cul-de-sacTimeless charmLaundry roomModern updates
- 93 days |
- 1,176 |
- 10 |
Zillow last checked: 8 hours ago
Listing updated: January 23, 2026 at 11:14am
Listed by:
Monte Hill 417-294-5794,
White Magnolia Real Estate LLC
Source: SOMOMLS,MLS#: 60308587
Tour with a local agent
Facts & features
Interior
Bedrooms & bathrooms
- Bedrooms: 4
- Bathrooms: 3
- Full bathrooms: 3
Rooms
- Room types: Bedroom, Family Room
Heating
- Central, Electric
Cooling
- Central Air, Ceiling Fan(s)
Appliances
- Included: Electric Cooktop, Free-Standing Electric Oven, Electric Water Heater, Disposal, Dishwasher
- Laundry: In Basement, In Garage
Features
- Laminate Counters, Internet - Cable
- Flooring: Carpet, Laminate
- Windows: Drapes, Blinds
- Basement: Finished,Partial
- Has fireplace: No
Interior area
- Total structure area: 2,458
- Total interior livable area: 2,458 sqft
- Finished area above ground: 1,261
- Finished area below ground: 1,197
Property
Parking
- Total spaces: 2
- Parking features: Garage - Attached
- Attached garage spaces: 2
Accessibility
- Accessibility features: Accessible Approach with Ramp, Accessible Kitchen, Accessible Hallway(s), Accessible Full Bath, Accessible Central Living Area, Accessible Bedroom
Features
- Levels: Two
- Stories: 2
- Patio & porch: Deck
- Pool features: Community
- Fencing: Privacy
Lot
- Size: 8,712 Square Feet
- Dimensions: 65.2 x 132.7
- Features: Cul-De-Sac
Details
- Parcel number: 087.026004013003.000
Construction
Type & style
- Home type: SingleFamily
- Property subtype: Single Family Residence
Materials
- Vinyl Siding
- Foundation: Block
- Roof: Composition
Condition
- Year built: 2003
Utilities & green energy
- Sewer: Public Sewer
- Water: Public
Community & HOA
Community
- Subdivision: Highlands of Branson
HOA
- Services included: Common Area Maintenance, Sewer, Water, Pool, Snow Removal, Maintenance Grounds
- HOA fee: $100 monthly
Location
- Region: Branson
Financial & listing details
- Price per square foot: $136/sqft
- Tax assessed value: $128,140
- Annual tax amount: $1,367
- Date on market: 10/28/2025
- Listing terms: Cash,USDA/RD,FHA,Conventional
Estimated market value
$329,600
$313,000 - $346,000
$2,586/mo
Price history
Price history
| Date | Event | Price |
|---|---|---|
| 1/13/2026 | Price change | $335,000-2.9%$136/sqft |
Source: | ||
| 12/2/2025 | Price change | $345,000-1.4%$140/sqft |
Source: | ||
| 11/3/2025 | Price change | $349,900-4.1%$142/sqft |
Source: | ||
| 10/28/2025 | Listed for sale | $365,000+43.1%$148/sqft |
Source: | ||
| 3/24/2023 | Sold | -- |
Source: | ||
Public tax history
Public tax history
| Year | Property taxes | Tax assessment |
|---|---|---|
| 2025 | -- | $24,350 -7.6% |
| 2024 | $1,368 -0.1% | $26,360 |
| 2023 | $1,368 +3% | $26,360 |
Find assessor info on the county website
BuyAbility℠ payment
Est. payment
$1,981/mo
Principal & interest
$1602
Property taxes
$162
Other costs
$217
Climate risks
Neighborhood: 65616
Nearby schools
GreatSchools rating
- 5/10Cedar Ridge Intermediate SchoolGrades: 4-6Distance: 4.1 mi
- 3/10Branson Jr. High SchoolGrades: 7-8Distance: 2.7 mi
- 7/10Branson High SchoolGrades: 9-12Distance: 4.4 mi
Schools provided by the listing agent
- Elementary: Branson Cedar Ridge
- Middle: Branson
- High: Branson
Source: SOMOMLS. This data may not be complete. We recommend contacting the local school district to confirm school assignments for this home.
- Loading
- Loading
