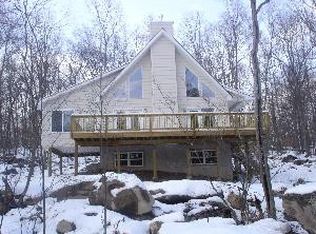SPECTACULAR LAKE FRONT CHALET! Custom built prow front chalet privately nestled on over an acre with 200 ft of lake frontage. This gorgeous home features 5 BR / 3.5 BA on 3 finished levels which includes a large and spacious open floor plan with soaring cathedral ceilings and wall of windows overlooking the lake. The perfect home for entertaining where the lower level includes a large family / rec room with an artisan crafted WINE CELLAR and the garage has been custom built into a one of a kind MAN CAVE with a bar, stone hearth wood stove, sleep loft and more! Set on Fawn Lake in the Fawn Lake Forest community and within walking distance to the indoor pool, clubhouse, gym and more. An exceptional home with an excellent lakefront location offered with a large dock and a pontoon boat!
This property is off market, which means it's not currently listed for sale or rent on Zillow. This may be different from what's available on other websites or public sources.
