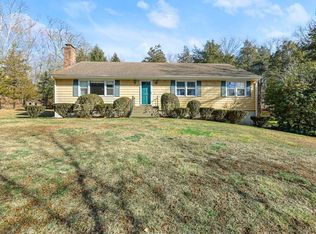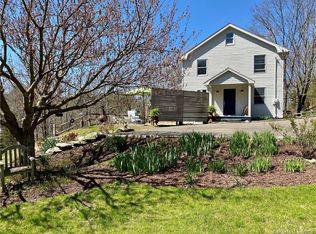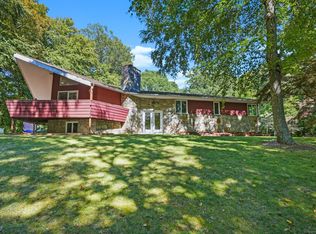Sold for $1,050,000 on 06/28/23
$1,050,000
289 Everett Road, Easton, CT 06612
4beds
3,950sqft
Single Family Residence
Built in 1955
3.09 Acres Lot
$1,109,300 Zestimate®
$266/sqft
$7,964 Estimated rent
Home value
$1,109,300
$1.05M - $1.18M
$7,964/mo
Zestimate® history
Loading...
Owner options
Explore your selling options
What's special
Exquisite remodel has just been completed on this expanded cape style home with modern farmhouse appeal. Renovated from head to toe, but keeping with the charm of the original home, you will love the vibe and finishes throughout. Step into the foyer and see the wide open floor plan for today's living. Gorgeous white oak flooring leads you in to find the pleasing dining room open to the chef's kitchen. Kitchen is just stunning with an oversized island for prep and gathering, white shaker style cabinets, double ovens, propane range top, and refrigerator drawers. It flows right into the huge family room with electric fireplace which can also accommodate a breakfast table. Double sliders look out onto the Pennsylvania bluestone patio and flat yard. The formal living room has a fireplace and paneling saved from the original home. Upstairs prepare to be wowed! The primary suite has a vaulted ceiling with beams, walk-in-closet and a bathroom with oversized marble shower, freestanding tub and double sinks. There are 3 additional bedrooms on this level -- one with an ensuite bath, and 2 that jack/jill. A separate spacious laundry room with sink and cabinetry is also on this upper level. Coming in from the 2 car garage in the lower level there is a mudroom with cubbies, playroom area and huge recreation room with large windows to let the sunlight in. Set on a pretty country road that is convenient for commute & shopping. Agent/owner related.
Zillow last checked: 8 hours ago
Listing updated: July 25, 2023 at 09:14am
Listed by:
Kelly Higgins Team,
Kelly Higgins 203-650-3483,
Coldwell Banker Realty 203-254-7100
Bought with:
Adriana Radu, RES.0815026
Keller Williams Realty
Source: Smart MLS,MLS#: 170555927
Facts & features
Interior
Bedrooms & bathrooms
- Bedrooms: 4
- Bathrooms: 4
- Full bathrooms: 3
- 1/2 bathrooms: 1
Primary bedroom
- Features: Beamed Ceilings, Hardwood Floor, Vaulted Ceiling(s), Walk-In Closet(s)
- Level: Upper
- Area: 249.2 Square Feet
- Dimensions: 17.8 x 14
Bedroom
- Features: Full Bath, Hardwood Floor
- Level: Upper
- Area: 140.98 Square Feet
- Dimensions: 13.3 x 10.6
Bedroom
- Features: Hardwood Floor, Jack & Jill Bath
- Level: Upper
- Area: 140.98 Square Feet
- Dimensions: 13.3 x 10.6
Bedroom
- Features: Hardwood Floor, Jack & Jill Bath
- Level: Upper
- Area: 215.46 Square Feet
- Dimensions: 17.1 x 12.6
Dining room
- Features: Hardwood Floor
- Level: Main
- Area: 188.4 Square Feet
- Dimensions: 12 x 15.7
Family room
- Features: Fireplace, Hardwood Floor, Sliders
- Level: Main
- Area: 640 Square Feet
- Dimensions: 32 x 20
Kitchen
- Features: Hardwood Floor, Kitchen Island, Quartz Counters, Remodeled
- Level: Main
- Area: 277.2 Square Feet
- Dimensions: 12.6 x 22
Living room
- Features: Fireplace, Hardwood Floor
- Level: Main
- Area: 309.12 Square Feet
- Dimensions: 22.4 x 13.8
Other
- Features: Vinyl Floor
- Level: Lower
- Area: 300 Square Feet
- Dimensions: 25 x 12
Rec play room
- Features: Vinyl Floor
- Level: Lower
- Area: 432 Square Feet
- Dimensions: 18 x 24
Heating
- Zoned, Propane
Cooling
- Central Air
Appliances
- Included: Gas Cooktop, Oven, Microwave, Range Hood, Refrigerator, Freezer, Dishwasher, Tankless Water Heater
- Laundry: Upper Level, Mud Room
Features
- Entrance Foyer
- Windows: Thermopane Windows
- Basement: Full,Garage Access
- Attic: None
- Number of fireplaces: 2
Interior area
- Total structure area: 3,950
- Total interior livable area: 3,950 sqft
- Finished area above ground: 3,150
- Finished area below ground: 800
Property
Parking
- Total spaces: 2
- Parking features: Attached, Garage Door Opener, Circular Driveway, Paved, Driveway
- Attached garage spaces: 2
- Has uncovered spaces: Yes
Features
- Patio & porch: Patio
- Exterior features: Rain Gutters, Stone Wall
- Fencing: Stone
Lot
- Size: 3.09 Acres
- Features: Level, Wooded
Details
- Parcel number: 115129
- Zoning: R3
Construction
Type & style
- Home type: SingleFamily
- Architectural style: Cape Cod
- Property subtype: Single Family Residence
Materials
- HardiPlank Type
- Foundation: Block, Concrete Perimeter
- Roof: Asphalt
Condition
- New construction: No
- Year built: 1955
Utilities & green energy
- Sewer: Septic Tank
- Water: Well
Green energy
- Energy efficient items: Ridge Vents, Windows
Community & neighborhood
Community
- Community features: Library, Park
Location
- Region: Easton
Price history
| Date | Event | Price |
|---|---|---|
| 6/28/2023 | Sold | $1,050,000-4.5%$266/sqft |
Source: | ||
| 6/28/2023 | Contingent | $1,099,000$278/sqft |
Source: | ||
| 5/18/2023 | Price change | $1,099,000-2.3%$278/sqft |
Source: | ||
| 5/2/2023 | Price change | $1,125,000-2.2%$285/sqft |
Source: | ||
| 3/14/2023 | Listed for sale | $1,150,000$291/sqft |
Source: | ||
Public tax history
| Year | Property taxes | Tax assessment |
|---|---|---|
| 2025 | $15,850 +4.9% | $511,280 |
| 2024 | $15,103 +2% | $511,280 |
| 2023 | $14,807 +68.5% | $511,280 +65.5% |
Find assessor info on the county website
Neighborhood: 06612
Nearby schools
GreatSchools rating
- 7/10Samuel Staples Elementary SchoolGrades: PK-5Distance: 3.8 mi
- 9/10Helen Keller Middle SchoolGrades: 6-8Distance: 3.7 mi
- 7/10Joel Barlow High SchoolGrades: 9-12Distance: 2.7 mi
Schools provided by the listing agent
- Elementary: Samuel Staples
- Middle: Helen Keller
- High: Joel Barlow
Source: Smart MLS. This data may not be complete. We recommend contacting the local school district to confirm school assignments for this home.

Get pre-qualified for a loan
At Zillow Home Loans, we can pre-qualify you in as little as 5 minutes with no impact to your credit score.An equal housing lender. NMLS #10287.
Sell for more on Zillow
Get a free Zillow Showcase℠ listing and you could sell for .
$1,109,300
2% more+ $22,186
With Zillow Showcase(estimated)
$1,131,486

