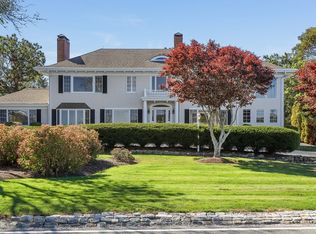Experience Coastal Living at its best! Breathtaking views of East Bay and Nantucket Sound from this exquisite property located on one of Osterville's most prestigious streets. Dowses Beach and the village are just steps away. One may enjoy kayaking and boating from your own private dock. A highlight of this stately colonial is its wonderful space for entertaining family and friends. It offers an expansive living room, dining room and updated eat-in kitchen. Convenient first floor living with a downstairs bed and bath option. Upstairs offers three additional en suite bedrooms. The master bedroom features a sitting room/ office space area, wet bar, walk-in closet and master bath. There are four fireplaces, hardwood floors and over sized windows throughout. The backyard features a large deck, seating area, hot tub and outdoor shower. Enjoy creating your own Cape Cod memories for generations to come, at this stunning seaside retreat. 289 East Bay property and 290 East Bay Dock are being so
This property is off market, which means it's not currently listed for sale or rent on Zillow. This may be different from what's available on other websites or public sources.
