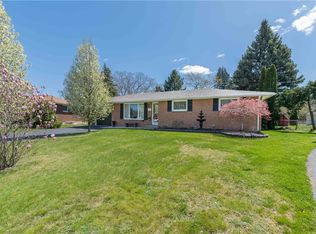Closed
$220,000
289 Duxbury Rd, Rochester, NY 14626
3beds
1,776sqft
Single Family Residence
Built in 1964
0.47 Acres Lot
$240,000 Zestimate®
$124/sqft
$2,031 Estimated rent
Home value
$240,000
$221,000 - $262,000
$2,031/mo
Zestimate® history
Loading...
Owner options
Explore your selling options
What's special
Well maintained and nicely updated split level home in Grecian Park neighborhood. Well laid out, with living room, kitchen and dining area with breakfast bar, and large family room on the lower level. Cosmetic updates include a fresh coat of paint, new flooring in the kitchen, and wall to wall carpeting throughout most of the house. Mechanically, the 'heavy lifting' has been done! A new tear off roof, central AC, furnace, and water heater within the past five years!! Sliding glass doors connect the dining area to a deck and partially fenced back yard. Move right in and enjoy!! Showings to begin 11/15 at 10am. Negotiations on 11/21 at 3pm.
Zillow last checked: 8 hours ago
Listing updated: January 30, 2025 at 07:21am
Listed by:
Peter J. Easterly 585-218-6840,
RE/MAX Realty Group
Bought with:
Naba Raj Acharya, 10301223834
Hunt Real Estate ERA/Columbus
Source: NYSAMLSs,MLS#: R1577821 Originating MLS: Rochester
Originating MLS: Rochester
Facts & features
Interior
Bedrooms & bathrooms
- Bedrooms: 3
- Bathrooms: 2
- Full bathrooms: 2
- Main level bathrooms: 1
Heating
- Gas, Forced Air
Cooling
- Central Air
Appliances
- Included: Dryer, Electric Oven, Electric Range, Gas Water Heater, Refrigerator, Washer
- Laundry: Main Level
Features
- Ceiling Fan(s), Dining Area, Eat-in Kitchen, Separate/Formal Living Room, Sliding Glass Door(s)
- Flooring: Carpet, Laminate, Varies
- Doors: Sliding Doors
- Basement: Crawl Space
- Number of fireplaces: 1
Interior area
- Total structure area: 1,776
- Total interior livable area: 1,776 sqft
Property
Parking
- Total spaces: 1
- Parking features: Attached, Garage
- Attached garage spaces: 1
Features
- Levels: One
- Stories: 1
- Patio & porch: Deck
- Exterior features: Blacktop Driveway, Deck, Fence
- Fencing: Partial
Lot
- Size: 0.47 Acres
- Dimensions: 110 x 186
- Features: Irregular Lot, Residential Lot
Details
- Parcel number: 2628000741100008005000
- Special conditions: Standard
Construction
Type & style
- Home type: SingleFamily
- Architectural style: Split Level
- Property subtype: Single Family Residence
Materials
- Brick, Wood Siding, Copper Plumbing
- Foundation: Block
- Roof: Asphalt
Condition
- Resale
- Year built: 1964
Utilities & green energy
- Electric: Circuit Breakers
- Sewer: Connected
- Water: Connected, Public
- Utilities for property: Cable Available, Sewer Connected, Water Connected
Community & neighborhood
Location
- Region: Rochester
- Subdivision: Grecian Park Sec 05
Other
Other facts
- Listing terms: Cash,Conventional,FHA
Price history
| Date | Event | Price |
|---|---|---|
| 1/14/2025 | Sold | $220,000+0%$124/sqft |
Source: | ||
| 11/23/2024 | Pending sale | $219,900$124/sqft |
Source: | ||
| 11/15/2024 | Listed for sale | $219,900+416%$124/sqft |
Source: | ||
| 10/18/2012 | Sold | $42,619-62.9%$24/sqft |
Source: Public Record Report a problem | ||
| 5/5/2010 | Listing removed | $114,900$65/sqft |
Source: RE/MAX First #R103615 Report a problem | ||
Public tax history
| Year | Property taxes | Tax assessment |
|---|---|---|
| 2024 | -- | $156,700 |
| 2023 | -- | $156,700 +11.1% |
| 2022 | -- | $141,000 |
Find assessor info on the county website
Neighborhood: 14626
Nearby schools
GreatSchools rating
- NAHolmes Road Elementary SchoolGrades: K-2Distance: 0.8 mi
- 3/10Olympia High SchoolGrades: 6-12Distance: 1 mi
- 5/10Buckman Heights Elementary SchoolGrades: 3-5Distance: 1 mi
Schools provided by the listing agent
- District: Greece
Source: NYSAMLSs. This data may not be complete. We recommend contacting the local school district to confirm school assignments for this home.


