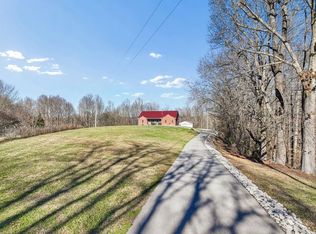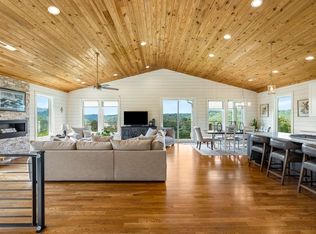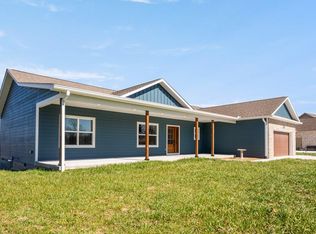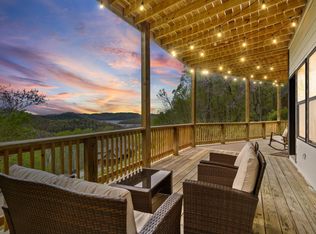This beautifully remodeled cabin on Center Hill lake is the perfect place to entertain friends, get away with family, or have a peaceful weekend to yourself. Expansive porches on every level offer the perfect place to take your morning coffee and enjoy the view. Solid wood beams span the entire width of the main level, complemented by beautiful shiplap walls and a large stone fireplace. New cabinetry and granite countertops in the kitchen. With 4 bedrooms, each with their own bath, there's a spot for everyone. This home is located just 10 minutes from a marina if you are looking to hit the water. This home can be used as a short term rental, and one of the bedrooms is outfitted as an in-law suite, complete with kitchenette and private entrance so that you have the option to just rent this portion of the home, or the entire place. You will be hard pressed to find a better view at Center Hill Lake!
Active
$899,900
289 Dunn Ridge Rd, Baxter, TN 38544
4beds
2,578sqft
Est.:
Single Family Residence, Residential
Built in 1994
0.42 Acres Lot
$-- Zestimate®
$349/sqft
$-- HOA
What's special
Beautifully remodeled cabinLarge stone fireplaceNew cabinetryBeautiful shiplap walls
- 80 days |
- 1,532 |
- 48 |
Zillow last checked: 8 hours ago
Listing updated: February 16, 2026 at 03:11pm
Listing Provided by:
Cameron Gray 770-363-1339,
C & S Residential 615-721-8001
Source: RealTracs MLS as distributed by MLS GRID,MLS#: 3060800
Tour with a local agent
Facts & features
Interior
Bedrooms & bathrooms
- Bedrooms: 4
- Bathrooms: 5
- Full bathrooms: 4
- 1/2 bathrooms: 1
- Main level bedrooms: 1
Bedroom 1
- Features: Suite
- Level: Suite
- Area: 286 Square Feet
- Dimensions: 26x11
Bedroom 2
- Features: Bath
- Level: Bath
- Area: 121 Square Feet
- Dimensions: 11x11
Bedroom 3
- Features: Bath
- Level: Bath
- Area: 170 Square Feet
- Dimensions: 10x17
Bedroom 4
- Features: Bath
- Level: Bath
- Area: 368 Square Feet
- Dimensions: 16x23
Primary bathroom
- Features: Suite
- Level: Suite
Dining room
- Area: 132 Square Feet
- Dimensions: 11x12
Kitchen
- Area: 108 Square Feet
- Dimensions: 9x12
Living room
- Area: 176 Square Feet
- Dimensions: 11x16
Other
- Features: Gathering Room
- Level: Gathering Room
- Area: 170 Square Feet
- Dimensions: 10x17
Other
- Features: Office
- Level: Office
- Area: 24 Square Feet
- Dimensions: 4x6
Heating
- Central
Cooling
- Central Air
Appliances
- Included: Electric Range, Dishwasher, Dryer, Microwave, Refrigerator, Stainless Steel Appliance(s), Washer
- Laundry: Electric Dryer Hookup, Washer Hookup
Features
- Ceiling Fan(s), Entrance Foyer, Extra Closets, In-Law Floorplan, High Speed Internet
- Flooring: Carpet, Wood, Tile
- Basement: Crawl Space,None
- Number of fireplaces: 1
- Fireplace features: Den, Gas
Interior area
- Total structure area: 2,578
- Total interior livable area: 2,578 sqft
- Finished area above ground: 2,578
Property
Parking
- Total spaces: 4
- Parking features: Attached, Gravel
- Carport spaces: 2
- Uncovered spaces: 2
Features
- Levels: One
- Stories: 2
- Patio & porch: Deck, Covered, Porch
- Exterior features: Balcony, Gas Grill
- Has view: Yes
- View description: Lake
- Has water view: Yes
- Water view: Lake
- Waterfront features: Lake Front
Lot
- Size: 0.42 Acres
- Dimensions: 97 x 195M
- Features: Sloped, Views
- Topography: Sloped,Views
Details
- Additional structures: Storage
- Parcel number: 034K A 00700 000
- Special conditions: Standard
Construction
Type & style
- Home type: SingleFamily
- Property subtype: Single Family Residence, Residential
Materials
- Fiber Cement
- Roof: Asphalt
Condition
- New construction: No
- Year built: 1994
Utilities & green energy
- Sewer: Septic Tank
- Water: Private
- Utilities for property: Water Available
Community & HOA
Community
- Subdivision: Center Hill Lake
HOA
- Has HOA: No
Location
- Region: Baxter
Financial & listing details
- Price per square foot: $349/sqft
- Tax assessed value: $381,000
- Annual tax amount: $3,825
- Date on market: 12/11/2025
Estimated market value
Not available
Estimated sales range
Not available
Not available
Price history
Price history
| Date | Event | Price |
|---|---|---|
| 12/11/2025 | Listed for sale | $899,900+21.6%$349/sqft |
Source: | ||
| 10/4/2023 | Sold | $740,000-7.5%$287/sqft |
Source: | ||
| 9/4/2023 | Contingent | $799,900$310/sqft |
Source: | ||
| 7/7/2023 | Price change | $799,900-3.5%$310/sqft |
Source: | ||
| 6/19/2023 | Price change | $829,300-5.2%$322/sqft |
Source: | ||
| 5/15/2023 | Listed for sale | $875,000+27.7%$339/sqft |
Source: | ||
| 5/3/2021 | Sold | $685,000-2%$266/sqft |
Source: | ||
| 4/16/2021 | Pending sale | $699,000$271/sqft |
Source: | ||
| 4/4/2021 | Contingent | $699,000$271/sqft |
Source: | ||
| 4/2/2021 | Listed for sale | $699,000+94.2%$271/sqft |
Source: | ||
| 4/2/2020 | Sold | $360,000-9.8%$140/sqft |
Source: Public Record Report a problem | ||
| 1/24/2020 | Listed for sale | $399,000$155/sqft |
Source: EXIT ROCKY TOP REALTY COOKEVILLE #187741 Report a problem | ||
| 12/23/2019 | Listing removed | $399,000$155/sqft |
Source: EXIT ROCKY TOP REALTY COOKEVILLE #187741 Report a problem | ||
| 7/22/2019 | Price change | $399,000-4.8%$155/sqft |
Source: EXIT ROCKY TOP REALTY COOKEVILLE #187741 Report a problem | ||
| 6/19/2019 | Price change | $419,000-6.7%$163/sqft |
Source: EXIT ROCKY TOP REALTY COOKEVILLE #187741 Report a problem | ||
| 8/21/2018 | Listed for sale | $449,000-0.2%$174/sqft |
Source: EXIT ROCKY TOP REALTY COOKEVILLE #187741 Report a problem | ||
| 6/29/2018 | Listing removed | $450,000$175/sqft |
Source: French King Fine Properties #1771973 Report a problem | ||
| 7/10/2017 | Listed for sale | $450,000-9.8%$175/sqft |
Source: French King Fine Properties #1771973 Report a problem | ||
| 4/21/2017 | Listing removed | $499,000$194/sqft |
Source: French King Fine Properties #1771973 Report a problem | ||
| 3/19/2016 | Price change | $499,000-3.3%$194/sqft |
Source: TheDailyClassifieds.Com #1712752 Report a problem | ||
| 3/18/2016 | Listed for sale | $516,000-17.4%$200/sqft |
Source: TheDailyClassifieds.Com #1712752 Report a problem | ||
| 3/12/2014 | Listing removed | $625,000$242/sqft |
Source: Center Hill Realty #1433848 Report a problem | ||
| 3/15/2013 | Listed for sale | $625,000-3.8%$242/sqft |
Source: Center Hill Realty #1433848 Report a problem | ||
| 1/2/2013 | Listing removed | $649,900$252/sqft |
Source: Avenue Real Estate Services #1361484 Report a problem | ||
| 8/13/2012 | Price change | $649,900-7.1%$252/sqft |
Source: Avenue Real Estate Services #1361484 Report a problem | ||
| 6/7/2012 | Price change | $699,900-5.4%$271/sqft |
Source: Avenue Real Estate Services #1361484 Report a problem | ||
| 5/10/2012 | Listed for sale | $740,000+25.4%$287/sqft |
Source: Avenue Real Estate Services #1361484 Report a problem | ||
| 9/29/2010 | Sold | $590,000+140.8%$229/sqft |
Source: Public Record Report a problem | ||
| 1/6/1999 | Sold | $245,000+716.7%$95/sqft |
Source: Public Record Report a problem | ||
| 3/2/1995 | Sold | $30,000$12/sqft |
Source: Public Record Report a problem | ||
Public tax history
Public tax history
| Year | Property taxes | Tax assessment |
|---|---|---|
| 2025 | $3,825 | $152,400 |
| 2024 | $3,825 +25.5% | $152,400 |
| 2023 | $3,048 +15.6% | $152,400 |
| 2022 | $2,638 | $152,400 +60% |
| 2021 | -- | $95,250 +28.9% |
| 2020 | $1,569 | $73,875 |
| 2019 | $1,569 +15.8% | $73,875 |
| 2018 | $1,355 0% | $73,875 |
| 2017 | $1,355 | $73,875 |
| 2016 | $1,355 +13.2% | $73,875 |
| 2015 | $1,197 -10.2% | $73,875 -10.2% |
| 2014 | $1,333 | $82,275 |
| 2013 | $1,333 | $82,275 |
| 2011 | $1,333 -9.8% | $82,275 -18.7% |
| 2010 | $1,478 | $101,250 |
| 2009 | $1,478 | $101,250 |
| 2008 | $1,478 -3.4% | $101,250 +12.5% |
| 2007 | $1,530 -10.5% | $90,000 |
| 2006 | $1,710 +25.8% | $90,000 |
| 2005 | $1,359 -7.4% | $90,000 |
| 2004 | $1,467 +3.2% | $90,000 +3.2% |
| 2003 | $1,421 | $87,200 +54.7% |
| 2001 | -- | $56,349 -75% |
| 2000 | -- | $225,394 |
Find assessor info on the county website
BuyAbility℠ payment
Est. payment
$4,442/mo
Principal & interest
$4172
Property taxes
$270
Climate risks
Neighborhood: 38544
Getting around
0 / 100
Car-DependentNearby schools
GreatSchools rating
- 6/10Northside Elementary SchoolGrades: 2-5Distance: 7.6 mi
- 5/10Dekalb Middle SchoolGrades: 6-8Distance: 9.9 mi
- 6/10De Kalb County High SchoolGrades: 9-12Distance: 9.9 mi
Schools provided by the listing agent
- Elementary: Northside Elementary
- Middle: DeKalb Middle School
- High: De Kalb County High School
Source: RealTracs MLS as distributed by MLS GRID. This data may not be complete. We recommend contacting the local school district to confirm school assignments for this home.





