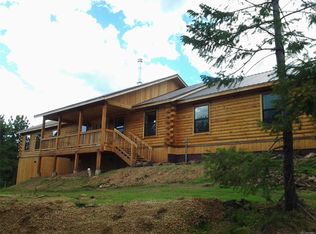New Price! Meticulously maintained Mountain home with custom finishes, sweeping mountain views, a peaceful pasture and seasonal pond. The great room welcomes you with white oak flooring, vaulted tongue and groove ceilings, log accents and a stunning river rock fireplace with insert. Large windows bring the outdoors in, or step out on to the expansive deck to take in the unobstructed vista views (power lines have been buried)or gather around the firepit. The upgraded kitchen is complete with maple cabinets, rare granite counter tops, wolf stainless steel appliances, and a unique fossil tile backsplash and accents. The large dining room has a second river rock fireplace and is open to the kitchen and great room to make entertaining a breeze. The master bedroom is also on the main level and connects to a beautifully redone bath with glass tiles, soaking tub and bidget. The lower level has a second living space, with a third river rock fireplace and copper ceilings. Two additional bedrooms (one with a huge walk in closet) and a second bath adorned with barnwood and a huge walk in shower. Newer roof, siding and windows. New boiler. Whole house generator with it's own 500 gallon buried propane tank. 1 car attached garage and 2 car detached garage allow for plenty of parking and storage. Deer Creek Valley Ranchos allows for horses, and there is a loafing shed included as well with electricity and a water pump. House is being sold furnished, less some antiques and artwork. The 4 wheeler with plow also stays. This is truly a turn key property. You won't find anything else like it in the foothills! Perfect for a weekend getaway or full time residence. Century Link internet available.
This property is off market, which means it's not currently listed for sale or rent on Zillow. This may be different from what's available on other websites or public sources.
