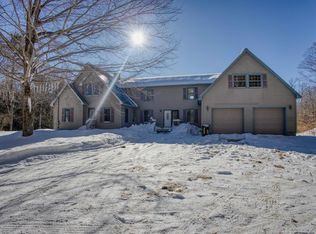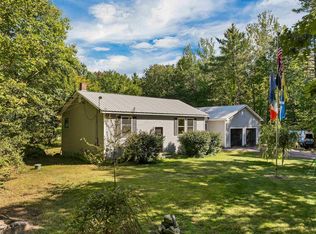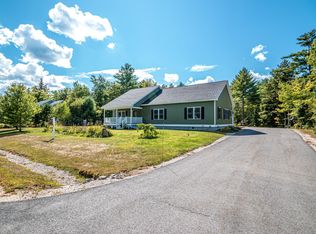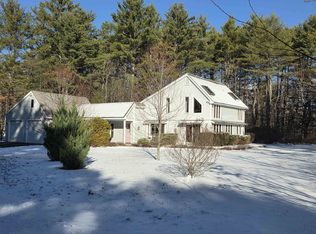Welcome to 289 Davis Hill Road, a spacious four-bedroom home nestled in the highly sought-after Davis Hill neighborhood—where friendly faces quickly become lifelong friends. This well-maintained residence offers a rare and versatile layout featuring two primary suites, ideal for hosting guests or accommodating multi-generational living. The main level showcases an oversized family room with soaring cathedral ceilings, anchored by a cozy and efficient wood pellet stove. An open-concept kitchen flows seamlessly into the living spaces, complemented by a private dining room and a convenient first-floor primary suite. Upstairs, you’ll find three additional bedrooms, including the second primary suite, providing comfort and flexibility for a variety of living arrangements. Set on an oversized double lot spanning more than two acres, the outdoor space offers a peaceful blend of level lawn and mature trees—perfect for relaxation, recreation, and entertaining. Additional highlights include an expansive rear deck, two-car garage, and oversized storage shed for all your outdoor gear. Location truly sets this home apart: just one mile from the town beach on Conway Lake, 1.5 miles to Pine Tree Primary School, and only 15 minutes to North Conway, where shopping, dining, and the endless recreational opportunities of the Mount Washington Valley await. Schedule your showing today—this exceptional home and location are sure to impress.
Active under contract
Listed by:
Ryan A Wallace,
Black Bear Realty 603-383-8080
$553,000
289 Davis Hill Road, Conway, NH 03813
4beds
2,320sqft
Est.:
Single Family Residence
Built in 2001
2.02 Acres Lot
$539,900 Zestimate®
$238/sqft
$-- HOA
What's special
Two-car garageOversized storage shedSpacious four-bedroom homePrivate dining roomTwo primary suitesOversized family roomExpansive rear deck
- 10 days |
- 1,472 |
- 43 |
Zillow last checked: 8 hours ago
Listing updated: February 03, 2026 at 01:28pm
Listed by:
Ryan A Wallace,
Black Bear Realty 603-383-8080
Source: PrimeMLS,MLS#: 5075251
Facts & features
Interior
Bedrooms & bathrooms
- Bedrooms: 4
- Bathrooms: 3
- Full bathrooms: 3
Heating
- Pellet Stove, Baseboard, Zoned
Cooling
- None
Appliances
- Included: Dishwasher, Dryer, Microwave, Electric Range, Refrigerator, Washer, Electric Water Heater
Features
- Cathedral Ceiling(s), Ceiling Fan(s), Dining Area, In-Law Suite, Kitchen/Living, Walk-In Closet(s)
- Flooring: Bamboo, Hardwood, Laminate, Vinyl
- Windows: Blinds
- Basement: Concrete,Concrete Floor,Interior Stairs,Storage Space,Interior Access,Exterior Entry,Interior Entry
Interior area
- Total structure area: 3,184
- Total interior livable area: 2,320 sqft
- Finished area above ground: 2,320
- Finished area below ground: 0
Video & virtual tour
Property
Parking
- Total spaces: 2
- Parking features: Paved
- Garage spaces: 2
Features
- Levels: Two
- Stories: 2
- Exterior features: Deck, Shed
- Frontage length: Road frontage: 300
Lot
- Size: 2.02 Acres
- Features: Neighborhood, Near School(s)
Details
- Additional structures: Outbuilding
- Parcel number: CNWYM269B47
- Zoning description: Residential
Construction
Type & style
- Home type: SingleFamily
- Architectural style: Colonial
- Property subtype: Single Family Residence
Materials
- Fiberglss Batt Insulation, Wood Frame, Vinyl Siding
- Foundation: Concrete
- Roof: Architectural Shingle
Condition
- New construction: No
- Year built: 2001
Utilities & green energy
- Electric: 200+ Amp Service, Circuit Breakers
- Sewer: 1500+ Gallon, Concrete, On-Site Septic Exists, Septic Design Available, Septic Tank
- Utilities for property: Cable
Community & HOA
Location
- Region: Center Conway
Financial & listing details
- Price per square foot: $238/sqft
- Tax assessed value: $540,000
- Annual tax amount: $6,696
- Date on market: 1/30/2026
- Road surface type: Paved
Estimated market value
$539,900
$513,000 - $567,000
$3,293/mo
Price history
Price history
| Date | Event | Price |
|---|---|---|
| 1/30/2026 | Listed for sale | $553,000-1.1%$238/sqft |
Source: | ||
| 12/12/2025 | Listing removed | $558,900$241/sqft |
Source: | ||
| 8/7/2025 | Price change | $558,900-2.8%$241/sqft |
Source: | ||
| 6/23/2025 | Price change | $574,900-3.5%$248/sqft |
Source: | ||
| 6/5/2025 | Listed for sale | $595,500+2489.1%$257/sqft |
Source: | ||
Public tax history
Public tax history
| Year | Property taxes | Tax assessment |
|---|---|---|
| 2024 | $6,480 +11.2% | $540,000 |
| 2023 | $5,827 +11.4% | $540,000 +88.4% |
| 2022 | $5,229 +4.9% | $286,700 |
Find assessor info on the county website
BuyAbility℠ payment
Est. payment
$2,826/mo
Principal & interest
$2144
Property taxes
$488
Home insurance
$194
Climate risks
Neighborhood: 03813
Nearby schools
GreatSchools rating
- 5/10Pine Tree Elementary SchoolGrades: K-6Distance: 1.2 mi
- 7/10A. Crosby Kennett Middle SchoolGrades: 7-8Distance: 4.6 mi
- 4/10Kennett High SchoolGrades: 9-12Distance: 3.6 mi
Schools provided by the listing agent
- Middle: A. Crosby Kennett Middle Sch
- High: A. Crosby Kennett Sr. High
- District: SAU #9
Source: PrimeMLS. This data may not be complete. We recommend contacting the local school district to confirm school assignments for this home.
- Loading




