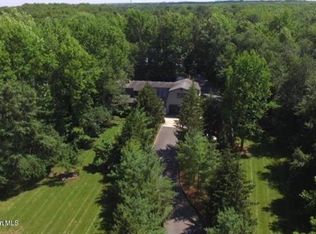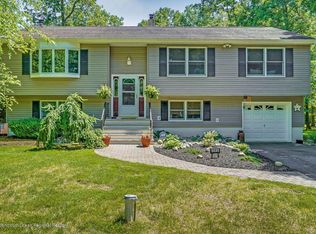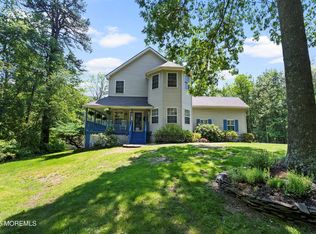FALL in love with the gem of the season, located in a highly sought after Farmingdale neighborhood. This meticulously maintained 4 bedroom 2.5 bath 2,502 square foot Colonial home includes updated bathrooms and a spacious kitchen, perfect for entertaining. Relax on the extended front porch and enjoy the tranquil sounds of the pond, or head to your backyard oasis complete with a paver patio, BBQ setup for only the best grill masters and serene backdrop of the pool and woods. If the weather isn't cooperating, you can cozy up in the sunken den with the fireplace, or head down to the spacious finished basement. This home delivers charm, character, functionality and even a surprise room you'll have to come see for yourself! The only thing missing are its new owners! Make it yours TODAY!
This property is off market, which means it's not currently listed for sale or rent on Zillow. This may be different from what's available on other websites or public sources.



