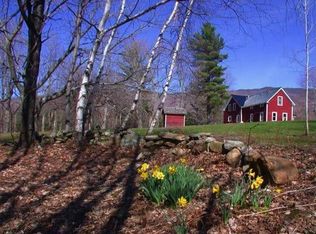Closed
Listed by:
Amber Foote,
Blue Spruce Realty, Inc. 802-635-7766,
Gary Foote,
Blue Spruce Realty, Inc.
Bought with: Blue Spruce Realty, Inc.
$650,000
289 Clif Reynolds Road, Cambridge, VT 05464
3beds
3,502sqft
Single Family Residence
Built in 2005
3.86 Acres Lot
$697,800 Zestimate®
$186/sqft
$2,929 Estimated rent
Home value
$697,800
$656,000 - $740,000
$2,929/mo
Zestimate® history
Loading...
Owner options
Explore your selling options
What's special
Gorgeous, 3500 sq.ft. contemporary 3BR+/3BA in a secluded, wooded setting. Main floor offers a 23'x20' great room with 16' ceiling open to the kitchen, peninsula and dining areas. Off kitchen is a huge 15' x15' primary bedroom with ensuite full bath, jetted tub and walk-in closet. Turn right for 2 sunny bedrooms, full bath and laundry room. Plenty of large indoor spaces to give everyone... space. In the dining room use sliders to the back deck and above-pool. Multi zone baseboard heat with gas fireplace for colder evenings. Huge front deck with ramped access, sloping lawns for gardening and games. Oversized 2 car garage to access pool deck, mudroom and basement. RV pad/plug. Note; this is both 1888 sq.ft. sunny 3BR, single level living upstairs, and a 1600 sq.ft. fully-equipped accessory apartment with walk-out entrance down. Fill pool from 50GPM well. Furnishings negotiable. Minutes to Smugglers Notch skiing, VT Land Trust conserved land trails, Brewster River swimming holes and Jeffersonville main street. Successful, active AirBnB history since 2017.
Zillow last checked: 8 hours ago
Listing updated: August 05, 2024 at 12:20pm
Listed by:
Amber Foote,
Blue Spruce Realty, Inc. 802-635-7766,
Gary Foote,
Blue Spruce Realty, Inc.
Bought with:
Amber Foote
Blue Spruce Realty, Inc.
Source: PrimeMLS,MLS#: 4928822
Facts & features
Interior
Bedrooms & bathrooms
- Bedrooms: 3
- Bathrooms: 3
- Full bathrooms: 3
Heating
- Oil, Baseboard, Hot Water, Zoned
Cooling
- None
Appliances
- Included: Dishwasher, Dryer, Range Hood, Microwave, Gas Range, Refrigerator, Washer, Water Heater off Boiler, Water Heater
- Laundry: 1st Floor Laundry, In Basement
Features
- Central Vacuum, Cathedral Ceiling(s), Ceiling Fan(s), In-Law/Accessory Dwelling, Primary BR w/ BA, Natural Light
- Flooring: Carpet, Laminate, Vinyl
- Basement: Climate Controlled,Concrete,Daylight,Finished,Full,Interior Stairs,Walkout,Interior Entry
- Has fireplace: Yes
- Fireplace features: Gas
Interior area
- Total structure area: 4,656
- Total interior livable area: 3,502 sqft
- Finished area above ground: 1,888
- Finished area below ground: 1,614
Property
Parking
- Total spaces: 2
- Parking features: Gravel, Auto Open, Direct Entry, Attached
- Garage spaces: 2
Accessibility
- Accessibility features: 1st Floor Bedroom, 1st Floor Full Bathroom, Laundry Access w/No Steps, Hard Surface Flooring, One-Level Home, 1st Floor Laundry
Features
- Levels: One
- Stories: 1
- Exterior features: Deck
- Has private pool: Yes
- Pool features: Above Ground
- Frontage length: Road frontage: 178
Lot
- Size: 3.86 Acres
- Features: Country Setting, Secluded, Sloped, Near Paths, Near Skiing, Rural
Details
- Parcel number: 12303812179
- Zoning description: none
Construction
Type & style
- Home type: SingleFamily
- Architectural style: Contemporary
- Property subtype: Single Family Residence
Materials
- Wood Frame, Vinyl Siding
- Foundation: Poured Concrete
- Roof: Asphalt Shingle
Condition
- New construction: No
- Year built: 2005
Utilities & green energy
- Electric: 200+ Amp Service, Circuit Breakers, Underground
- Sewer: 1000 Gallon, Concrete, Private Sewer
- Utilities for property: Telephone at Site
Community & neighborhood
Security
- Security features: Carbon Monoxide Detector(s), Smoke Detector(s)
Location
- Region: Jeffersonville
Other
Other facts
- Road surface type: Gravel
Price history
| Date | Event | Price |
|---|---|---|
| 2/27/2023 | Sold | $650,000$186/sqft |
Source: | ||
| 9/8/2022 | Listed for sale | $650,000+85.8%$186/sqft |
Source: | ||
| 1/13/2018 | Listing removed | $349,900$100/sqft |
Source: Blue Spruce Realty, Inc. #4640890 Report a problem | ||
| 6/14/2017 | Listed for sale | $349,900$100/sqft |
Source: Blue Spruce Realty, Inc. #4640890 Report a problem | ||
Public tax history
| Year | Property taxes | Tax assessment |
|---|---|---|
| 2024 | -- | $359,300 |
| 2023 | -- | $359,300 |
| 2022 | -- | $359,300 |
Find assessor info on the county website
Neighborhood: 05464
Nearby schools
GreatSchools rating
- 6/10Cambridge Elementary SchoolGrades: PK-6Distance: 1.7 mi
- 3/10Lamoille Union Middle SchoolGrades: 7-8Distance: 8.9 mi
- 6/10Lamoille Uhsd #18Grades: 9-12Distance: 8.9 mi
Schools provided by the listing agent
- District: Lamoille North
Source: PrimeMLS. This data may not be complete. We recommend contacting the local school district to confirm school assignments for this home.

Get pre-qualified for a loan
At Zillow Home Loans, we can pre-qualify you in as little as 5 minutes with no impact to your credit score.An equal housing lender. NMLS #10287.
