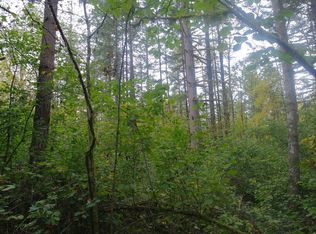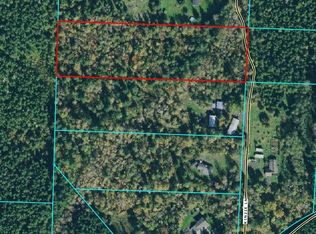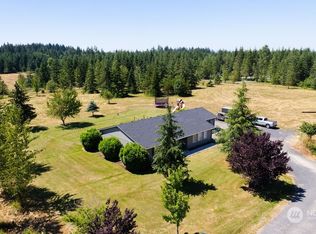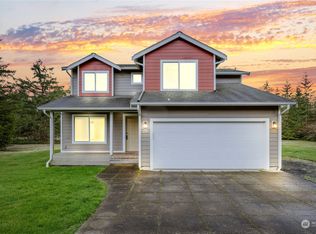Sold
Listed by:
Erica L. Rodman,
Woodland Real Estate LLC
Bought with: Century 21 Northstar
$745,000
289 Classe Road, Toledo, WA 98591
3beds
2,918sqft
Single Family Residence
Built in 1969
5 Acres Lot
$-- Zestimate®
$255/sqft
$2,501 Estimated rent
Home value
Not available
Estimated sales range
Not available
$2,501/mo
Zestimate® history
Loading...
Owner options
Explore your selling options
What's special
Set against a dreamscape of woods & meadow, this architectural masterpiece showcases art & function on a rural landscape. Exceptional design; every room is unique & purposeful!Spacious kitchen featuring abundance of counter space, modern-style oak cabs, expansive island/work-space & newer SS appls, that opens to living/dining rm. Spacious suite-like beds on each lvl. 3rd Bed is dual purpose as a studio. Exposed beams, vltd ceilings, tongue & groove paneling, fireplaces in sitting rms add to the spellbound affect. Updated w/new roof, furnace, windows & deck+more. 5G fiber internet. 30' x 50' oversized 3 car det. garage+30'x 40' + 27' x 60' shop located on sep. driveway from house. A showpiece at an incredible price!
Zillow last checked: 8 hours ago
Listing updated: September 04, 2025 at 04:03am
Listed by:
Erica L. Rodman,
Woodland Real Estate LLC
Bought with:
Stephen Burright, 100836
Century 21 Northstar
Source: NWMLS,MLS#: 2346839
Facts & features
Interior
Bedrooms & bathrooms
- Bedrooms: 3
- Bathrooms: 2
- Full bathrooms: 2
- Main level bathrooms: 1
- Main level bedrooms: 2
Bedroom
- Level: Main
Bedroom
- Level: Main
Bathroom full
- Level: Main
Entry hall
- Level: Main
Living room
- Level: Main
Utility room
- Level: Lower
Heating
- Fireplace, Baseboard, Forced Air, Heat Pump, Electric
Cooling
- Forced Air, Heat Pump
Appliances
- Included: Dishwasher(s), Double Oven, Dryer(s), Refrigerator(s), Stove(s)/Range(s), Washer(s), Water Heater: Electric-Tankless, Water Heater Location: Basement
Features
- Bath Off Primary, Dining Room
- Flooring: Ceramic Tile, Hardwood, Laminate, Carpet
- Doors: French Doors
- Windows: Double Pane/Storm Window
- Basement: Unfinished
- Number of fireplaces: 2
- Fireplace features: Wood Burning, Main Level: 1, Upper Level: 1, Fireplace
Interior area
- Total structure area: 2,918
- Total interior livable area: 2,918 sqft
Property
Parking
- Total spaces: 20
- Parking features: Driveway, Detached Garage, RV Parking
- Garage spaces: 20
Accessibility
- Accessibility features: Accessible Central Living Area, Accessible Entrance, Accessible Kitchen
Features
- Levels: Multi/Split
- Entry location: Main
- Patio & porch: Bath Off Primary, Double Pane/Storm Window, Dining Room, Fireplace, French Doors, Vaulted Ceiling(s), Walk-In Closet(s), Water Heater, Wired for Generator
- Has view: Yes
- View description: Territorial
Lot
- Size: 5 Acres
- Dimensions: 390 x 557
- Features: Paved, Deck, High Speed Internet, RV Parking, Shop
- Topography: Level
- Residential vegetation: Pasture, Wooded
Details
- Parcel number: 028015003002
- Zoning: RDD10
- Zoning description: Jurisdiction: County
- Special conditions: Standard
- Other equipment: Wired for Generator
Construction
Type & style
- Home type: SingleFamily
- Architectural style: Modern
- Property subtype: Single Family Residence
Materials
- Wood Siding
- Foundation: Poured Concrete
- Roof: Composition
Condition
- Very Good
- Year built: 1969
- Major remodel year: 1969
Utilities & green energy
- Electric: Company: Lewis County PUD
- Sewer: Septic Tank, Company: NA
- Water: Individual Well, Company: NA
- Utilities for property: Dish Network, Toledotel
Community & neighborhood
Location
- Region: Toledo
- Subdivision: Toledo
Other
Other facts
- Listing terms: Cash Out,Conventional,Farm Home Loan,VA Loan
- Cumulative days on market: 104 days
Price history
| Date | Event | Price |
|---|---|---|
| 8/4/2025 | Sold | $745,000-0.7%$255/sqft |
Source: | ||
| 7/11/2025 | Pending sale | $749,900$257/sqft |
Source: | ||
| 7/8/2025 | Price change | $749,900-6.3%$257/sqft |
Source: | ||
| 6/26/2025 | Listed for sale | $799,900+68.4%$274/sqft |
Source: | ||
| 6/11/2021 | Sold | $475,000+5.6%$163/sqft |
Source: | ||
Public tax history
| Year | Property taxes | Tax assessment |
|---|---|---|
| 2020 | $3,141 | $366,000 +6.3% |
| 2019 | -- | $344,400 +14.1% |
| 2018 | $1,331 | $301,900 +10.4% |
Find assessor info on the county website
Neighborhood: 98591
Nearby schools
GreatSchools rating
- 5/10Onalaska Elementary/Middle SchoolGrades: PK-5Distance: 5.5 mi
- 6/10Onalaska Middle SchoolGrades: 6-8Distance: 5.5 mi
- 4/10Onalaska High SchoolGrades: 9-12Distance: 5.5 mi
Schools provided by the listing agent
- Elementary: Toledo Elem
- Middle: Toledo Mid
- High: Toledo High
Source: NWMLS. This data may not be complete. We recommend contacting the local school district to confirm school assignments for this home.
Get pre-qualified for a loan
At Zillow Home Loans, we can pre-qualify you in as little as 5 minutes with no impact to your credit score.An equal housing lender. NMLS #10287.



