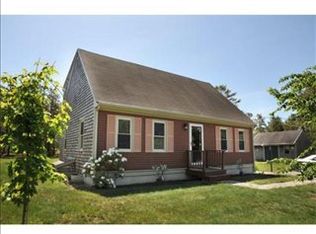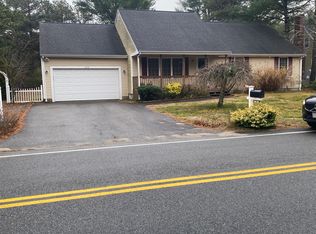Sold for $565,000
$565,000
289 Charge Pond Rd, Wareham, MA 02571
2beds
1,232sqft
Single Family Residence
Built in 2006
0.28 Acres Lot
$592,100 Zestimate®
$459/sqft
$2,652 Estimated rent
Home value
$592,100
$545,000 - $645,000
$2,652/mo
Zestimate® history
Loading...
Owner options
Explore your selling options
What's special
Looking for a move in ready home? Look no further this 2 bedroom 2 full bath Ranch home needs nothing. This home offers main level living on corner lot & dead end street. Large spacious fenced in yard for full privacy. Attached 2 car garage provides oversized storage. Spacious living room with pellet stove & with cathedral ceiling. Newly painted walls & cabinets in kitchen. Quartz countertop with removable kitchen island & stools. Large Master bedroom with en suite with double sinks. Kitchen slider to deck that over looks spacious private yard. Title V Passed. Central A/C & Solar Panels to save $. Gas grill is included. Relax in the 2 year old Strong hot tub with hard cover & overhead gazebo which is included. This home offers lots of storage & large closets throughout. Meticulous, very spacious finished basement vents for heating & cooling. Currently used as Mancave. Great location close to YMCA, highway access, hospital, Myles Standish, Wareham Crossing & many restaurants.
Zillow last checked: 8 hours ago
Listing updated: July 10, 2024 at 10:29am
Listed by:
Laura Sprowl 508-863-1483,
Cape Landing Real Estate 508-743-2226,
Laura Sprowl 508-863-1483
Bought with:
Mia Holland
Home And Key Real Estate, LLC
Source: MLS PIN,MLS#: 73248745
Facts & features
Interior
Bedrooms & bathrooms
- Bedrooms: 2
- Bathrooms: 2
- Full bathrooms: 2
Primary bedroom
- Features: Bathroom - Full, Ceiling Fan(s), Closet - Double
- Level: First
Bedroom 2
- Features: Cathedral Ceiling(s), Cable Hookup, Closet - Double
- Level: First
Primary bathroom
- Features: Yes
Bathroom 1
- Features: Bathroom - Full, Bathroom - With Shower Stall
- Level: First
Bathroom 2
- Features: Bathroom - Full, Bathroom - Double Vanity/Sink, Bathroom - With Tub & Shower, Closet - Linen
- Level: Second
Kitchen
- Features: Wood / Coal / Pellet Stove, Cathedral Ceiling(s), Ceiling Fan(s), Flooring - Laminate, Flooring - Vinyl, Window(s) - Picture, Dining Area, Pantry, Countertops - Stone/Granite/Solid, Kitchen Island, Cabinets - Upgraded, Deck - Exterior, Exterior Access, Open Floorplan, Recessed Lighting, Slider
- Level: Main,First
Living room
- Features: Cathedral Ceiling(s), Ceiling Fan(s), Cable Hookup, Open Floorplan, Recessed Lighting, Lighting - Overhead, Closet - Double
- Level: First
Heating
- Forced Air, Natural Gas, Propane, Pellet Stove, Fireplace(s)
Cooling
- Central Air
Appliances
- Included: Water Heater, Range, Dishwasher, Microwave, Refrigerator, Washer, Dryer, Plumbed For Ice Maker
- Laundry: Laundry Closet, Main Level, Gas Dryer Hookup, Washer Hookup, First Floor, Electric Dryer Hookup
Features
- Closet, Cable Hookup, Lighting - Overhead, Game Room, Sauna/Steam/Hot Tub
- Flooring: Laminate
- Windows: Insulated Windows
- Basement: Full,Bulkhead
- Has fireplace: No
Interior area
- Total structure area: 1,232
- Total interior livable area: 1,232 sqft
Property
Parking
- Total spaces: 8
- Parking features: Attached, Garage Door Opener, Storage, Garage Faces Side, Oversized, Paved Drive, Off Street, Paved
- Attached garage spaces: 2
- Uncovered spaces: 6
Accessibility
- Accessibility features: No
Features
- Patio & porch: Porch, Deck
- Exterior features: Porch, Deck, Rain Gutters, Hot Tub/Spa, Storage, Decorative Lighting, Fenced Yard, Gazebo, Garden
- Has spa: Yes
- Spa features: Hot Tub / Spa, Private
- Fencing: Fenced/Enclosed,Fenced
- Waterfront features: Lake/Pond, Beach Ownership(Public)
Lot
- Size: 0.28 Acres
- Features: Cleared, Level
Details
- Additional structures: Gazebo
- Foundation area: 1232
- Parcel number: M:0114C B:001 L:00061,3440567
- Zoning: res
Construction
Type & style
- Home type: SingleFamily
- Architectural style: Ranch
- Property subtype: Single Family Residence
- Attached to another structure: Yes
Materials
- Frame
- Foundation: Concrete Perimeter
- Roof: Shingle,Other
Condition
- Year built: 2006
Utilities & green energy
- Electric: 220 Volts
- Sewer: Private Sewer, Other
- Water: Private
- Utilities for property: for Gas Range, for Gas Dryer, for Electric Dryer, Washer Hookup, Icemaker Connection
Green energy
- Energy efficient items: Thermostat, Other (See Remarks)
- Energy generation: Solar
Community & neighborhood
Community
- Community features: Public Transportation, Shopping, Tennis Court(s), Park, Walk/Jog Trails, Medical Facility, Bike Path, Highway Access, House of Worship, Public School
Location
- Region: Wareham
Other
Other facts
- Listing terms: Other (See Remarks)
Price history
| Date | Event | Price |
|---|---|---|
| 7/10/2024 | Sold | $565,000+2.7%$459/sqft |
Source: MLS PIN #73248745 Report a problem | ||
| 6/6/2024 | Listed for sale | $549,900+91.6%$446/sqft |
Source: MLS PIN #73248745 Report a problem | ||
| 9/16/2016 | Sold | $287,000-4.3%$233/sqft |
Source: Public Record Report a problem | ||
| 8/12/2016 | Pending sale | $299,900$243/sqft |
Source: DiVito Realty #72025551 Report a problem | ||
| 8/10/2016 | Price change | $299,900-4.2%$243/sqft |
Source: DiVito Realty #72025551 Report a problem | ||
Public tax history
| Year | Property taxes | Tax assessment |
|---|---|---|
| 2025 | $5,405 -3.6% | $518,700 +3.8% |
| 2024 | $5,609 +3.7% | $499,500 +11.1% |
| 2023 | $5,410 +7.3% | $449,700 +17.6% |
Find assessor info on the county website
Neighborhood: 02571
Nearby schools
GreatSchools rating
- 5/10Wareham Elementary SchoolGrades: PK-4Distance: 3.5 mi
- 6/10Wareham Middle SchoolGrades: 5-7Distance: 3.5 mi
- 3/10Wareham Senior High SchoolGrades: 8-12Distance: 3.6 mi
Get a cash offer in 3 minutes
Find out how much your home could sell for in as little as 3 minutes with a no-obligation cash offer.
Estimated market value$592,100
Get a cash offer in 3 minutes
Find out how much your home could sell for in as little as 3 minutes with a no-obligation cash offer.
Estimated market value
$592,100

