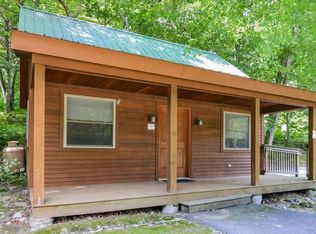Sold for $583,910 on 10/13/23
$583,910
289 Chaplin Road, Eastford, CT 06242
3beds
4,071sqft
Single Family Residence
Built in 1989
10.57 Acres Lot
$627,200 Zestimate®
$143/sqft
$4,186 Estimated rent
Home value
$627,200
$583,000 - $671,000
$4,186/mo
Zestimate® history
Loading...
Owner options
Explore your selling options
What's special
This spacious, impressive, & unique custom built home sits on over 10 wonderful acres of land. The moment you step inside it becomes apparent there is something special about each & every spacious living area. From the custom trim, to the french doors & the attention to detail throughout the home it is quite obvious it was very well thought out when being designed. Many updates include a new roof in 2022, amazing hardwood floors, central a/c, a buderus boiler (multi zoned heating), 200 amp electric, plenty of closet & storage space & a whole house generator just to name a few. The yard here is amazing & offers plenty of privacy & seclusion, a large storage shed, fruit trees, a garden area, a fire pit & an absolutely amazing rear deck overlooking the beautiful natural surroundings. You won't find a better spot if you like to entertain, relax, garden, hunt, bird watch, or look into the stars in the night sky. And for all you nature lovers this great home is close to popular camping spots, the Natchaug State Forest & Bigelow Hollow State Park too! This one is not your average home, is move in ready & is a MUST SEE THAT'S NOT TO BE MISSED!
Zillow last checked: 8 hours ago
Listing updated: July 09, 2024 at 08:18pm
Listed by:
Brian Schneider 860-477-7239,
RE/MAX Destination
Bought with:
Gabriel Zorabedian, RES.0813494
Signature Properties of NewEng
Source: Smart MLS,MLS#: 170584696
Facts & features
Interior
Bedrooms & bathrooms
- Bedrooms: 3
- Bathrooms: 4
- Full bathrooms: 4
Primary bedroom
- Features: Built-in Features, Full Bath, Hardwood Floor, Tile Floor
- Level: Upper
- Area: 475 Square Feet
- Dimensions: 19 x 25
Dining room
- Features: Hardwood Floor
- Level: Main
- Area: 300 Square Feet
- Dimensions: 15 x 20
Great room
- Features: Full Bath
- Level: Upper
- Area: 946 Square Feet
- Dimensions: 22 x 43
Kitchen
- Features: Remodeled, High Ceilings, Cathedral Ceiling(s), Balcony/Deck, Wet Bar, Stone Floor
- Level: Main
- Area: 405 Square Feet
- Dimensions: 15 x 27
Living room
- Features: Fireplace, Hardwood Floor
- Level: Main
- Area: 450 Square Feet
- Dimensions: 15 x 30
Other
- Features: Walk-In Closet(s)
- Level: Upper
- Area: 540 Square Feet
- Dimensions: 15 x 36
Heating
- Baseboard, Oil
Cooling
- Central Air
Appliances
- Included: Oven/Range, Refrigerator, Water Heater
Features
- Basement: Full
- Attic: Pull Down Stairs
- Number of fireplaces: 1
Interior area
- Total structure area: 4,071
- Total interior livable area: 4,071 sqft
- Finished area above ground: 4,071
Property
Parking
- Total spaces: 2
- Parking features: Attached
- Attached garage spaces: 2
Features
- Levels: Multi/Split
- Patio & porch: Deck
- Exterior features: Lighting
Lot
- Size: 10.57 Acres
- Features: Secluded
Details
- Parcel number: 1684209
- Zoning: R
Construction
Type & style
- Home type: SingleFamily
- Architectural style: Split Level
- Property subtype: Single Family Residence
Materials
- Stucco
- Foundation: Concrete Perimeter
- Roof: Asphalt
Condition
- New construction: No
- Year built: 1989
Utilities & green energy
- Sewer: Septic Tank
- Water: Well
Community & neighborhood
Location
- Region: Eastford
Price history
| Date | Event | Price |
|---|---|---|
| 10/13/2023 | Sold | $583,910-2.7%$143/sqft |
Source: | ||
| 8/23/2023 | Pending sale | $599,900$147/sqft |
Source: | ||
| 7/21/2023 | Listed for sale | $599,900+990.7%$147/sqft |
Source: | ||
| 8/9/2016 | Sold | $55,000-84.3%$14/sqft |
Source: Public Record Report a problem | ||
| 3/31/2015 | Sold | $350,000+37.3%$86/sqft |
Source: | ||
Public tax history
| Year | Property taxes | Tax assessment |
|---|---|---|
| 2025 | $8,518 +10.3% | $401,800 +2.5% |
| 2024 | $7,721 +14.7% | $391,930 +60.2% |
| 2023 | $6,729 +4.8% | $244,680 |
Find assessor info on the county website
Neighborhood: 06242
Nearby schools
GreatSchools rating
- 5/10Eastford Elementary SchoolGrades: PK-8Distance: 4.6 mi

Get pre-qualified for a loan
At Zillow Home Loans, we can pre-qualify you in as little as 5 minutes with no impact to your credit score.An equal housing lender. NMLS #10287.
Sell for more on Zillow
Get a free Zillow Showcase℠ listing and you could sell for .
$627,200
2% more+ $12,544
With Zillow Showcase(estimated)
$639,744